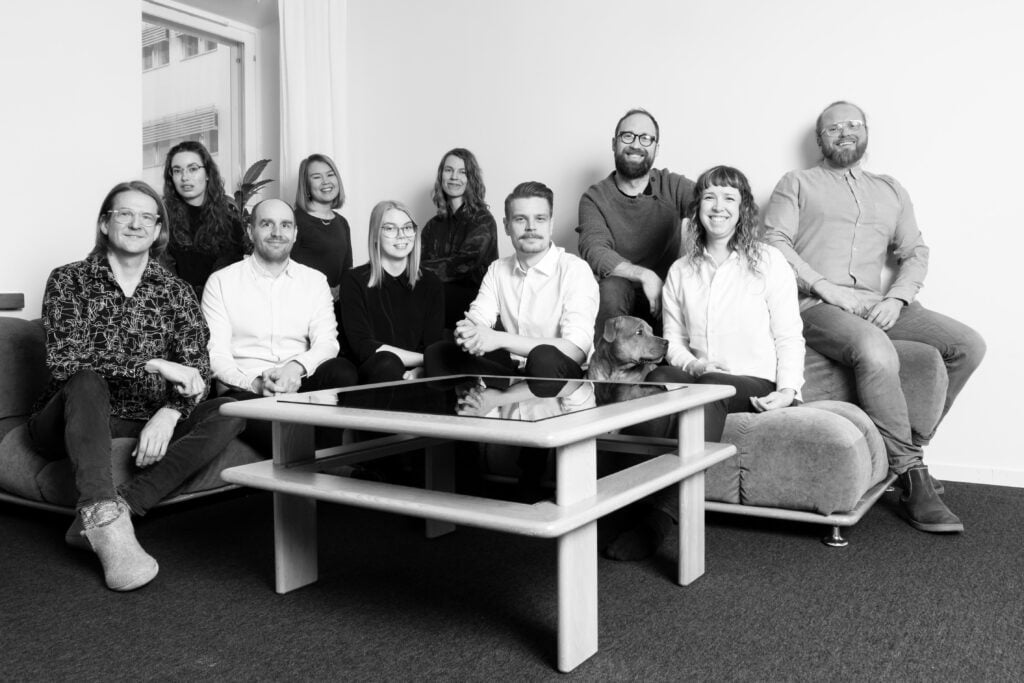Extension of Kajaani High School and Kainuu Vocational College
When educational operations at Kainuu Vocational College were merged with Kajaani Upper Secondary School, the combined staff needed new work spaces and break rooms. The new extension designed for this purpose was a nominee for the 2021 Wood Award.
Read the article in Finnish: Kajaanin lukion ja Kainuun ammattiopiston laajennus
A solid wood extension was designed to replace the dismantled wing along Vuorikatu Street. The glass wall on the street side gives a professional feel to this small-scale public building. Meanwhile, the descent of the roof towards Vuorikatu Street helps the wing blend into the shorter neighbouring buildings.
The original auditorium was retained, and its shape and height contributed to the extension’s external character. However, the incremental construction history of this former business college gave some architectural leeway.
The gap left by the demolished wing in the inner courtyard was filled in with a new building mass, which left the building with two different faces. To retain the auditorium’s significance in the building composition, some open space was left on the side facing Vuorikatu Street. Glass surfaces bring the surrounding views into the interior.
Indoors, the architecture relies heavily on the feel of wood and the presence of natural light. Visible wood surfaces showcase the characteristic variety of this natural material. Treated only with wax, the wood evens out the moisture in the indoor air and creates a pleasant atmosphere with the natural light. The goal was to create an aesthetically and acoustically pleasing work environment that would stand the test of time.
The facilities are functionally divided into student services, workspaces and break rooms. The workspaces were designed specifically for the users. The upper secondary school and vocational college staff now share the same premises, which is a significant change from their previous work environments. In addition to individual work spaces, there was a need for collaboration spaces and short-term drop-in areas without unnecessary traffic.
The facade is a combination of anodised aluminium and fire-retardant Siberian larch that gains a natural gray patina over time. The goal was to create a look that fits into the surrounding urban environment but highlights the characteristics of the building’s material. With the combination of glass and wood, the viewer’s impression of the building changes depending on the viewing angle.
Technical solutions
The building is completely CLT-framed. Solid wood not only forms a renewable and locally-sourced carbon storage, its physical and architectural benefits are likely to give the building a long life cycle. The detailing phase leveraged the precise prefabrication possibilities of CLT elements.
The fire design is based on small, under 300 m2 compartments, which made it possible to leave the wooden surfaces without protective cladding. Plenty of thought went into the facades and ventilation vent surfaces: A breathable fire-rated film protects the frame from possible leaks in the roof and facades. The Siberian larch latticework is backed by an aluminum plate, and the lathes are impregnated with a fire retardant to make them easy to maintain.
To improve the room acoustics, the high ceiling will have as much sound-absorbing and dissipating surface as possible. Perforated acoustic wall coverings are also included in the design. For sound insulation in private spaces and intermediate floors, the wooden structures were fitted with gypsum-clad structures as needed. Special focus was paid to conduits and connection details to ensure efficient acoustics.
Construction project
The amount of construction was kept to a minimum. The total area and volume of the building were significantly reduced with the replacement of the demolished wing. Renovations also enabled more efficient use of the entire building.
The contract followed a traditional model where the site was first designed in collaboration with the client, and the developer then put the contract out for bids. The model was efficient and produced a good result despite the tight schedule.
All construction work took place under shelter from the weather, and special attention was paid to the storage of supplies to keep the prefabricated interior surfaces as flawless as possible.
The main contractor was pleased with the working conditions under the weather shelter, the dust-free nature of wood construction, and the general work safety and cleanliness.
CREDITS
Alt Architects was founded in 2009. Their projects focus on humane public buildings, such as educational facilities and daycare centres. Previous works of the architectural studio include, among others, the Niemenrantatalo school and daycare centre in Oulunsalo and the Tuupala wood school in Kuhmo. Alt Architects was awarded with the Finland Award in 2018.

Ville-Pekka Ikola (1980)
Project architect, principal design. Founding partner, alt Architects.
Tuomas Niemelä (1979)
Project architect for the renovation. Partner, alt Architects.
Kalle Vahtera (1980)
CEO, Founding partner, alt Architects.
Antti Karsikas (1981)
Founding partner, alt Architects.
Other team members: Hanna-Maija Tervo, Tanya Yliaho, Hanna-Kaisa Karppinen, Anni Saviaro.
Project in brief
Extension of Kajaani High School and Kainuu Vocational College
- Location | Kajaani
- Purpose | Educational facility
- Constructor/Client | City of Kajaani Education Department, Developer: Kajaani city facility centre
- Year of completion | 2020
- Total area | 740 m2
- Architectural Design | alt Arkkitehdit Oy
- Structural design | Insinööritoimisto Savolainen Oy
- HVAC design | LVI-insinööritoimisto Ruokolainen Oy
- Electrical design | Sitowise
- Interior design | Martela
- Main contractor | Sakela Rakennus Oy
- Wood component supplier | CrossLam Oy
- Photographs | Ville-Pekka Ikola / alt Arkkitehdit
- Text | alt Arkkitehdit Oy and Puuinfo
