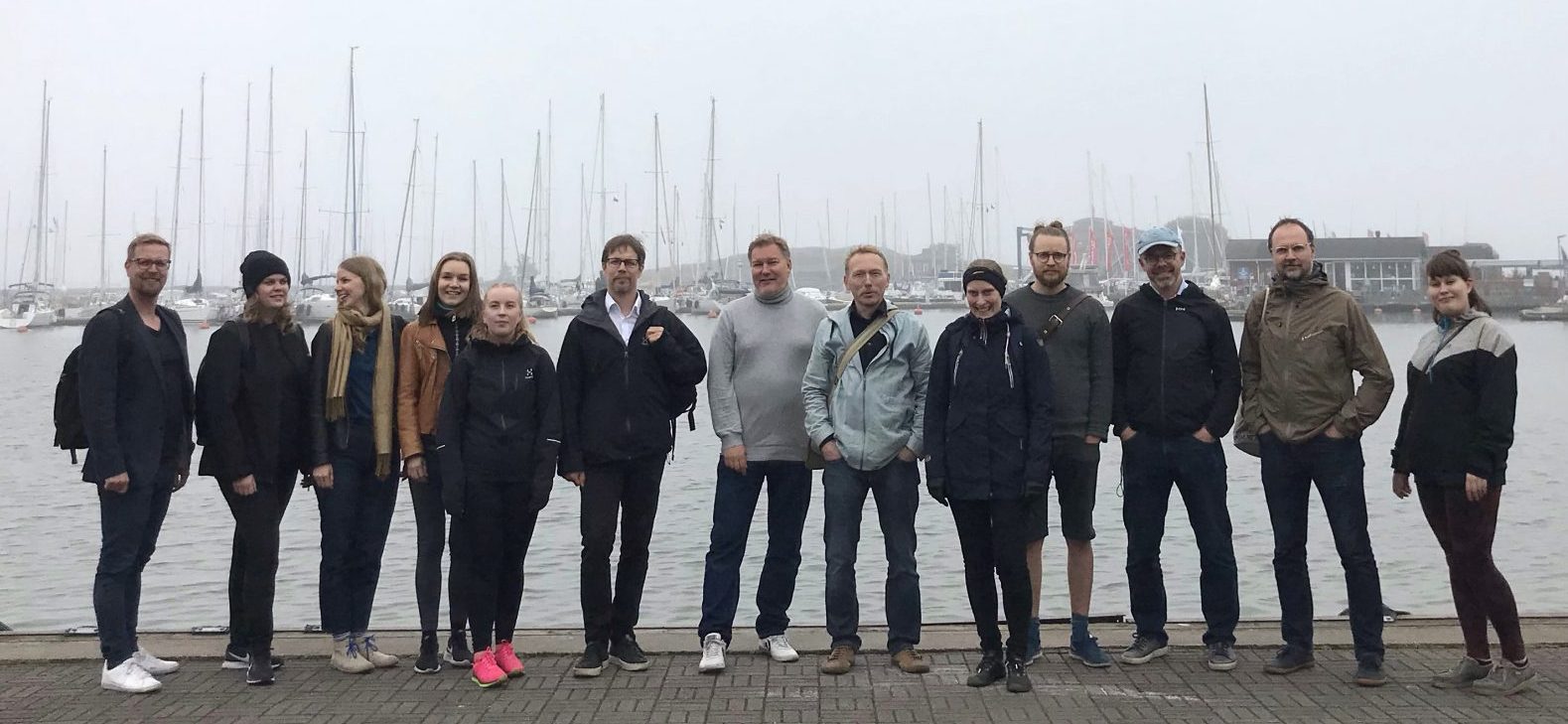Verkkosaari daycare centre
A brand new daycare centre – one of Helsinki’s largest – opened its doors to the public in early 2023. Located in the new residential area of Verkkosaari, this new daycare centre is built with CLT.
Read the article in Finnish here.
Located at the corner of Capellan puistotie and Jääkairankuja streets, the building’s entrance for evening use faces onto the street corner, while the spacious yard looks towards the promise of natural light. The yard is separated from its surroundings by brick covered walls as required by the municipal zoning plan. The two-storey building has a rather solid external appearance, with a design visibly divided into outer and inner shells. The brick-clad outer shell and expansive green roof conceal a more delicate and eclectic interior.
In the heart of the building, a hall and canteens form a connected series of spaces that are easily accessed from the adjacent activity areas. Windows and glass walls are used abundantly in the interiors, connecting the spaces to each other visually.
With room for 330 children, the daycare centre has 11 different activity areas divided onto two floors. Both floors have their own entryways. A unit offering around-the-clock care is located on the ground floor near the drop-off points.
The activity areas have an open and flexible design, and their distinctly shaped spaces are suitable for small groups of different sizes. There are no corridors, and the various spaces can be connected to each other with or without fixed partitions and closed off for different uses by using movable storage units and room dividers. Each activity area has more efficiently sound-insulated rooms where children can sleep on portable and stackable light beds and mattresses.
There are common areas on both floors of the building. A hall suitable for evening use is located on the ground floor and has its own entrance, kitchenette, and accessible toilet for the disabled. A multi-purpose room and a workshop occupy a central location on the first floor. Meals are served centrally on both floors. Both canteen areas are easily accessible and in the immediate vicinity of the kitchen and elevator.
Staff workspaces are split into two groups near the functional areas. Some of the small group spaces in the functional areas have increased soundproofing to make them suitable for conference use. Washroom facilities are located in the civil defence shelter on the ground floor, and are designed to be ergonomic and handicap accessible as are all accesses to the building and all entrances and interiors. Both floors have a toilet for the disabled accessible from two sides.
Staff workspaces are split into two groups near the functional areas. Some of the small group spaces in the functional areas have increased soundproofing to make them suitable for conference use. Washroom facilities are located in the civil defence shelter on the ground floor, and are designed to be ergonomic and handicap accessible as are all accesses to the building and all entrances and interiors. Both floors have a toilet for the disabled accessible from two sides.
All ceilings and walls are clad with sound-absorbing materials, and the floor coverings absorb step sounds.
Technical solutions
The building is a two-storey wooden building in fire class P2, and is equipped with an automatic fire control system (sprinklers).
The subfloor is ventilated concrete built on a piled foundation. Wooden CLT elements were used for the outer load-bearing walls and the stairwell walls, with their surfaces being mostly left visible. The intermediate floor is a CLT-concrete composite structure mounted on steel beams. The roof has a load-bearing CLT slab and wooden roof supports.
The street side façade is traditionally laid dark brick, whereas the courtyard side is clad with vertical larch panelling pre-treated to have a natural patina.
The building is topped with a green roof with external drainage to balance out the stormwater load.
Materials were selected based on their natural feel as well as their ease of maintenance and pleasant patina over time.
The construction project
The project was completed under a turnkey contract chosen in a two-phase process involving a turnkey contract tender and an architectural competition. This was the first time the City of Helsinki tried out this new process. Each proposal’s RTS environmental rating was scored as part of the competition, and the final project’s RTS rating is four stars.
CREDITS
AFKS / Architects Frondelius + Keppo + Salmenperä was founded in1998. The office consists of 15 architects, and the main focus of our work leans on numerous school and daycare buildings. Wooden architecture is one of our special interests. The office has won 20 prizes in architectural competitions.

Project in brief
Verkkosaari daycare centre
- Location | Verkkosaari, Helsinki
- Purpose | Daycare centre
- Constructor/Client | City of Helsinki
- Year of completion | 2022
- Total area | 3 735 m2
- Volume | 14 060 m3
- Architectural Design | AFKS Arkkitehdit Oy / Jari Frondelius (PS), Jaakko Keppo, Juha Salmenperä, Mikko Liski (project architect), Erika Siikaoja (project architect), Anna Pekkarinen, Pirita Nykänen, Linda Salo, Atso Airola
- Structural design | Rakennuskonsultointi T. Kekki Oy
- Acoustic design | A-Insinöörit akustiikka
- Fire safety design | KK-palokonsultti Oy
- HVAC design | Granlund Oy
- Electrical design | Granlund Oy
- Interior design | AFKS Arkkitehdit Oy / Erika Siikaoja
- Other designers and specialists | Energy design: Granlund Oy
Wooden structures consulting: Wood Expert Oy - Main contractor | Rakennuspartio Oy
- Wood component supplier | Puurakentajat Group
- Photographs | Hannu Rytky
- Text | AFKS Arkkitehdit Oy
