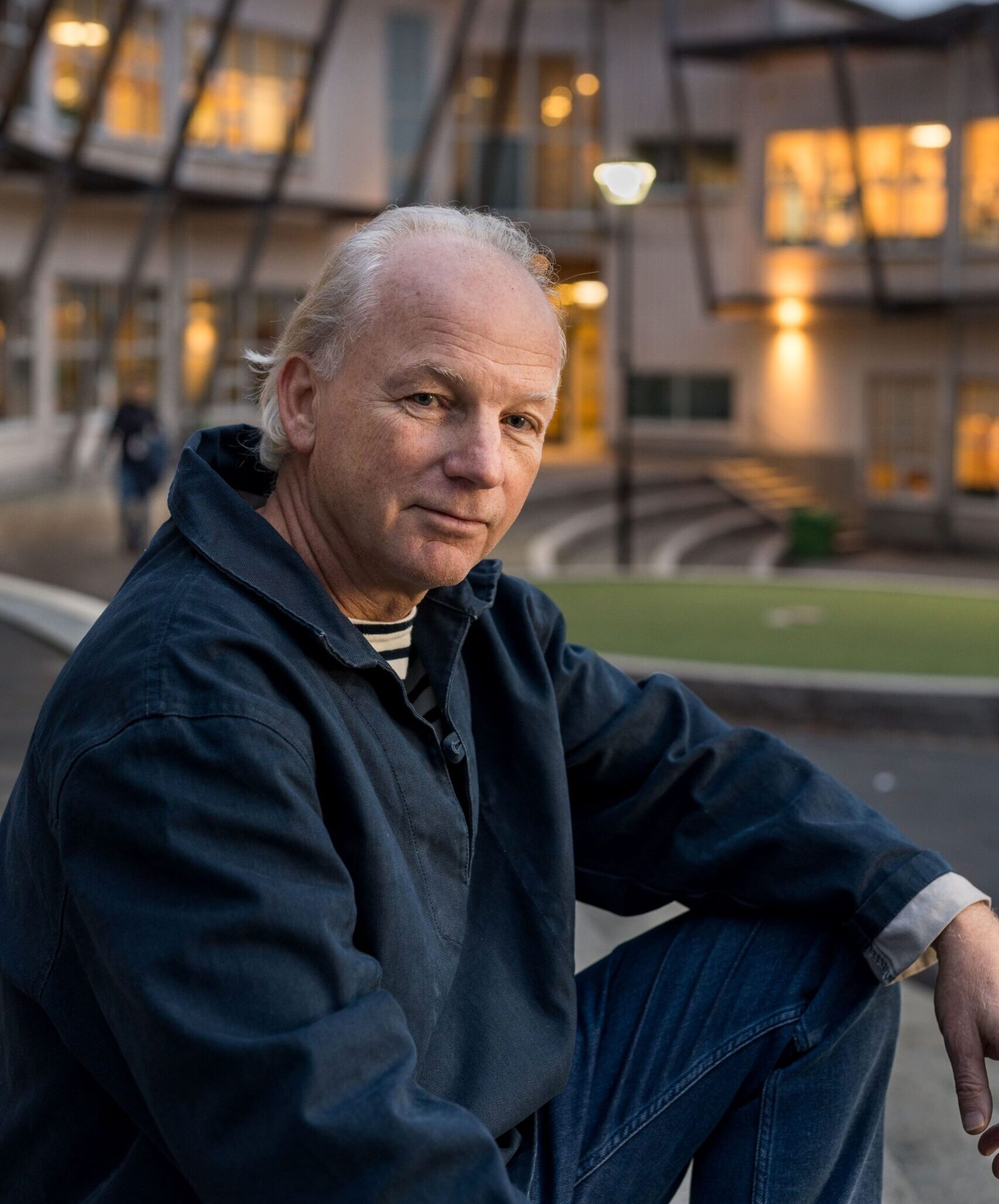Kviberg Park -sports arena
Kviberg Park, formerly used by the military for training, is transforming into a new exercise and sports facility with an ice rink and a multi-purpose arena. The building’s distinctive architecture stems from the client’s desire for fossil-free construction that uses as much wood as possible.
To attain the ceiling height required by users while complying with the maximum building height of the municipal zoning plan, the only option was to use two eighty-meter-long plywood arches – one over the sports arena and the other over the ice rink, with the lobby and cafeteria in between. This gives the roof a wavy shape that is characteristic of the building’s exterior and interior look, with form following structure and function. Each glulam arch component is 1.5 meters high and 0.5 meters wide. To achieve the desired height and span, they extend outside the building and are anchored into the ground with a robust concrete foundation.
Wood as a material
The building façade is heat-treated wood, and patches of liverwort grow between the rooftop’s solar panels. Large glass walls follow the curve of the building and highlight the two entrances, one for the public and another for the athletes, that open into the lobby from opposite sides.
The use of sustainable and renewable natural materials continues in the interior: the walls are birch plywood, the hardwood floor is ash, and the ceiling boards are pine.
A multi-purpose arena
The sports arena is used by athletes for fencing and gymnastics in addition to popular ballgames such as handball, basketball, floorball, and badminton. Curtains allow the hall to be split into two handball courts or one handball court and two smaller courts.
The ice rink can be used for ice hockey, figure skating, and public skating, and the sports arena has room for 1,500 spectators, or up to 2,500 attendees in concerts and cultural events where the floor can also be used for standing. The ice rink can cater to events of up to 300 people.
Lobby and cafeteria
The design focused on being as inviting and inclusive as possible with an entrance that is pleasant and easy to find and public spaces where people feel at ease. The lobby serves as a pre-event gathering space for visitors, and the first-floor café has additional spectator seats facing the sports arena and ice hall. The seats and tables run along the ice rink’s glass wall, allowing spectators to enjoy a hot cup of coffee while watching their favourite athletes.
The building has 12,000 square metres of surface area and was taken into use in August 2023.
CREDITS
Jürgen Wahlström was graduated as a master’s degree as an architect from Chalmers Tekniska Högskola in Gothenburg. He also has a Bachelor of philosophy degree in Art Studies from Gothenburg university.
Since 1998 he has run his own Wahlström & Steijner Arkitekter AB architectural office.

Project in brief
Kvibergs Parks Is & Sporthall
- Location | Göteborg, Sweden
- Purpose | Urheiluhalli
- Architectural Design | Wahlström & Steijner Arkitekter AB
- Structural design | COWI
- Photographs | James Silverman ja Bert Leandersson
- Text | Jürgen Wahlström
