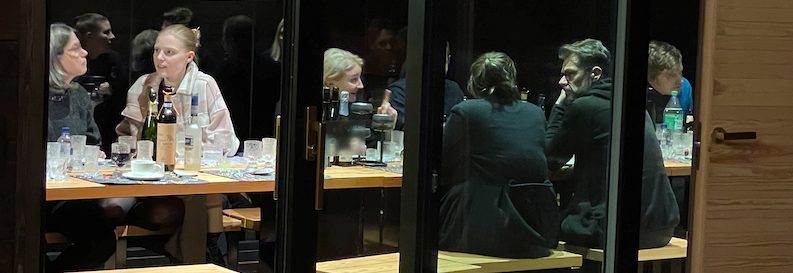Kalamaja Lakeside Lodge
Kalamaja is a lakeside lodge intended for year-round use. Built from logs, the uncomplicated design lets visitors enjoy the magnificence of the surrounding views.
Despite its bold placement on the plot, the building maintains a respectful presence in the landscape. Large windows face north, east, and south, looking out over the seasonal changes in the lakeside scenery. When approaching the main entrance on the west, the facade is uncomplicated and window-free. The surprise is on the inside where the landscape opens up in front of visitors’ eyes.
The building frame is made from pine in the form of non-settling CLT logs. Almost all the other surfaces use larch grown on the land of the client’s family.
To the extent possible, the trees and vegetation at the construction site were left untouched and in their natural state. Where the site had to be reshaped, heather was planted on the newly uncovered ground. Existing paths and trails were retained but upgraded with improved outdoor lighting.
When designing the space, the starting point was a vision of a group of fishing huts with a shared campfire where people could gather around to spend time and tell stories. An impressive larch ceiling draws the fishing huts together – its individually-sized and unique roof panels required great precision from the carpenters. The natural variation in the colour of the wood produces a very impressive end result that catches the eye of visitors.
The “Campfire” serves as a centre for events from breakfast to dinner. The roof’s large glass skylight introduces soft, indirect light to the space, adding to the calm and cosy atmosphere. Visitors can retreat at their own pace to the “huts”/bedrooms surrounding the living area to rest after a busy day out. Maintenance and catering services have their own “hut”, as do the laundry and sauna facilities.
The building comes equipped with modern conference technology and can accommodate up to ten people. Two kitchens allow for gourmet dinners and other upscale events.
The fixtures were handmade by the carpenter using timber grown on land owned by the client’s family. Takomo Dahlström smithy also drew inspiration from the building’s unique environment in its designs for the various knobs and door handles.
Read the article in Finnish: Virkistyspaikka Kalamaja
CREDITS

HIMLA architects is a Tampere-based design office − nevertheless or perhaps because of it, we work globally. Our goal is to build an international network of designers and customers and thereby export high-quality Finnish design and products.

Anna Tuohimaa is a Tampere-based interior designer who designs interiors for both private homes and public spaces. Anna also works with residential constructions by developing apartment design. She loves clean lines, simplicity, functionality and well-designed details.
Project in brief
Kalamaja Lakeside Lodge
- Location | Lake District of Central Finland
- Purpose | Holiday rental accommodations
- Constructor/Client | Private
- Year of completion | 2020
- Total area | 204 m2
- Architectural Design | HIMLA Arkkitehdit Oy / Jussi Hietalahti, Petteri Rintamäki
- Structural design | Sweco / Heikki Löytty, Tapio Peltoniemi
- HVAC design | AX-Suunnittelu Oy / Juuso Olanterä, Jukka Leppäkangas
- Electrical design | AX-Suunnittelu Oy
- Interior design | Oma Design / Anna Tuohimaa
- Main contractor | MR Constructions Oy / Marko Rautiainen
- Wood component supplier | Ollikaisen Hirsirakenne Oy / Tero Ollikainen
- Other materials | Furniture: Palokan Puutuote Oy / Mika Wahlgren
- Photographs | Tuomas Uusheimo / Monkey Art Oy
- Text | HIMLA Arkkitehdit Oy
