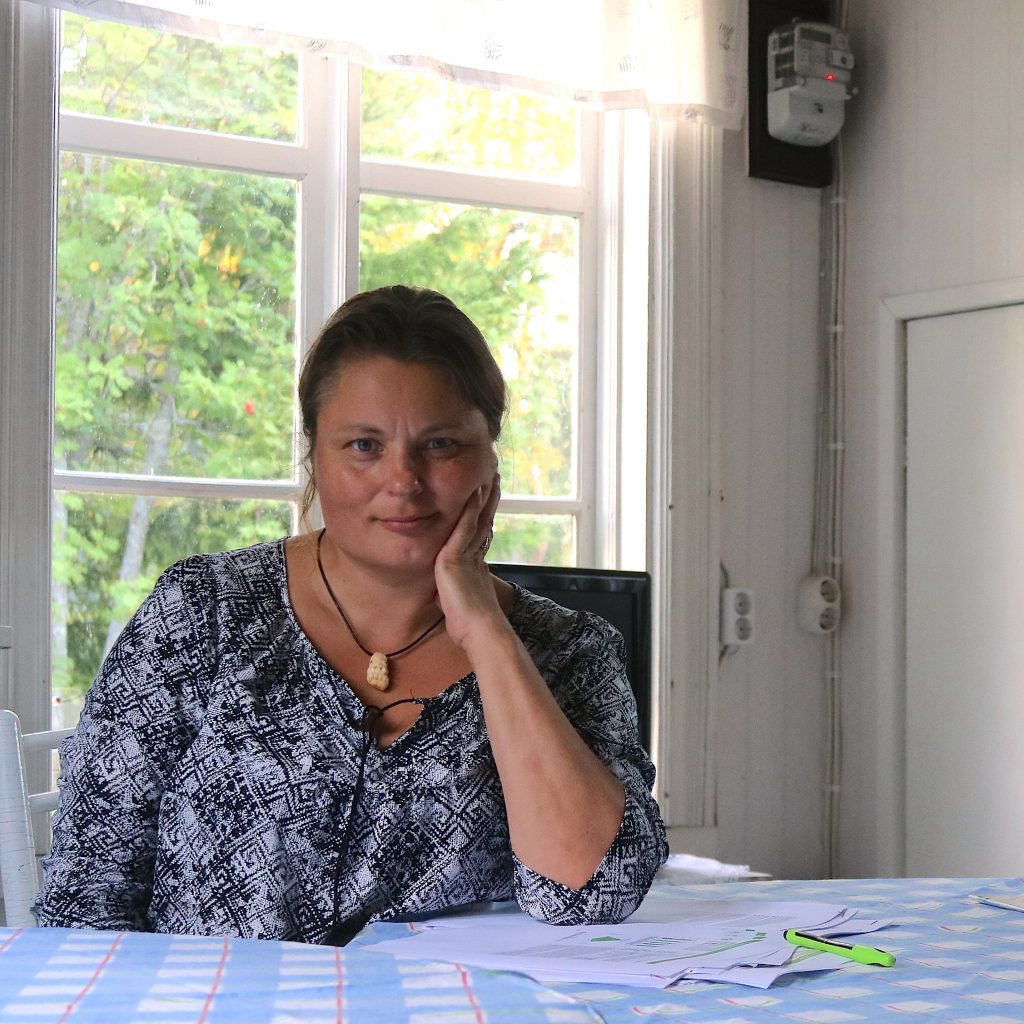Kintulammi laavu shelters
Established in Tampere in 2018, the Kintulammi hiking and nature reserve serves as a destination for anyone looking for some fresh air. To expand the concept of traditional laavu shelters, the design team included architects who enjoy hiking in their free time. The resulting scattering of unique rest areas has amplified the popularity of the hiking area even more than expected.
Read the article in Finnish: Kintulammin laavut
Kirkkokivi shelter
Malin Moisio designed the Kirkkokivi shelter, which lies only a couple hundred metres from the parking area along a wheelchair accessible route. The approach through a sunlit thicket of pine trees has a devout, almost sacred air. The surrounding trees frame the open sky over the shelter.
The shelter owes its name to a large nearby boulder. Local tradition holds that this boulder served as a church for the herdsmen watching over the horses of the local Hatanpää Manor in the 18th century. The Kirkkokivi laavu serves as a central shelter and peaceful place for campfires and breaks. It is not meant for overnight stays. The spacious structure is big enough to fit an entire school class.
Reminiscent of a prototypical house, the shelter has a square base and a steep gabled roof. The open side allows the high, sacral interior to blend into the nature around it, offering a space that is both inside and outside at the same time. The shelter has window openings of varying sizes that offer glimpses of the forest and nearby tree trunks, and the walls are made from five-inch beams placed vertically side-by-side. The beams on the open end highlight the shape and massive structure of the shelter.
The same timber is used for the roof and the benches that also stiffen the structure. The plinth is made from recycled paving stones. The earth floor creates a strong connection between the space and the outdoors and also made it possible to construct an open fire pit, made of natural stone, right in the middle of the shelter. All wood components are treated with Roslag Mahogany, a natural blend of tar, turpentine and heated linseed oil.
Kaukaloistenkallio shelter
There is a small bog lake about a kilometre from Kirkkokivi. Called Kaukaloinen, it has a cliff that rises almost vertically from the shore. A shelter has been placed on top of this cliff, offering magnificent views over both the lake and the pine trees in the area known as Kaukaloistenkallio.
The shelter in Kaukaloistenkallio was designed by architect Manu Humppi. From the start, the design aimed to combine functionality and a new form. Offering overnight accommodation, the shelter provides protection from the weather and the warming heat of a campfire. Storage alcoves are available for backpacks. The shelter looks very modern, even futuristic, from the outside when compared to a traditional log shelter.
This robust shelter uses untreated finely sawn boards for cladding on the inside. A black bitumen membrane is wrapped around the structure to make it waterproof. Natural stone boulders found on the construction site were used for the foundation, with the load-bearing wooden components coming from the logs of an old smoke sauna.
The shelters at Kintulammi are maintained by the city of Tampere and are freely available for everyone to use. The Kirkkokivi and Kaukaloistenkallio shelters were built in co-operation with the city-owned Ekokumppanit Oy with a focus on recycling and environmental awareness. Construction was done on site without electricity, mostly using hand tools and some recycled materials. The Kirkkokivi shelter was partially financed by Evangelical Lutheran congregations in Tampere.
CREDITS
Malin Moisio is an architect and researcher interested in small-scale buildings as well as housing design. She ismainly working with unique detached houses, saunas and holiday homes in her one-woman office Arkkitehtitoimisto Tilasto. In her research projects at the department of Architecture at Tampere University, she focuses on energy efficiency and carbon footprints of architectural design solutions.

Manu Humppi is an architect whose speciality is wilderness architecture. This means projects situated in delicate environments, such as wilderness shelters and huts, mostly associated with outdoor life. Along small-scale projects he is working as a CEO in Arkkitehtuuritoimisto Vihanto & Co (part of Laitila Architects).

Project in brief
Kintulammi laavu shelters
- Location | Kintulammi hiking and nature reserve, Tampere
- Purpose | Covered kitchen/shelter
- Constructor/Client | City of Tampere
- Year of completion | 2018
- Architectural Design | Kirkkokivi shelter: Arkkitehtitoimisto Tilasto / Malin Moisio | Kaukaloistenkallio shelter: Arkkitehtuuritoimisto Vihanto & Co / Manu Humppi
- Main contractor | Ekokumppanit Oy
- Photographs | Julia Kivelä, Malin Moisio, Manu Humppi
- Text | Malin Moisio, Manu Humppi
