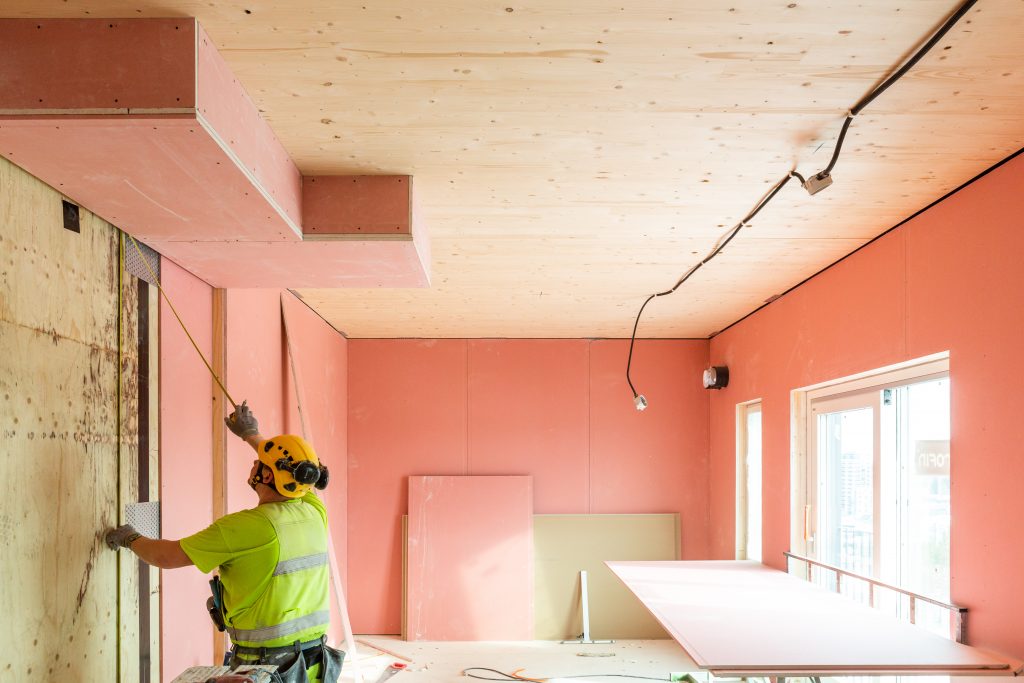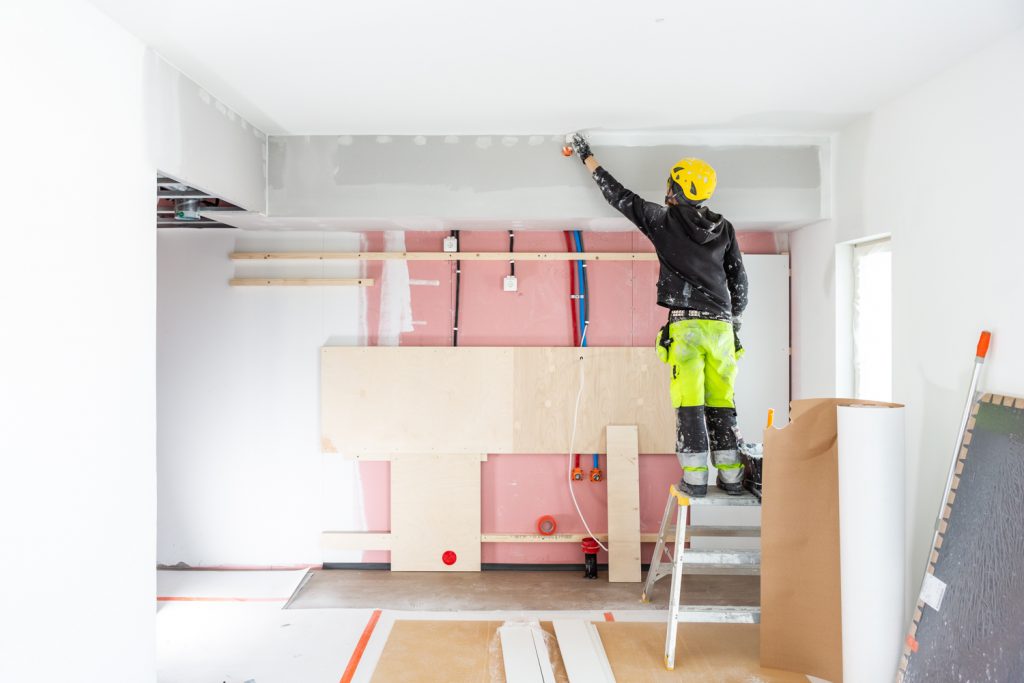Sound insulation in high-rise wood buildings – Lighthouse Joensuu
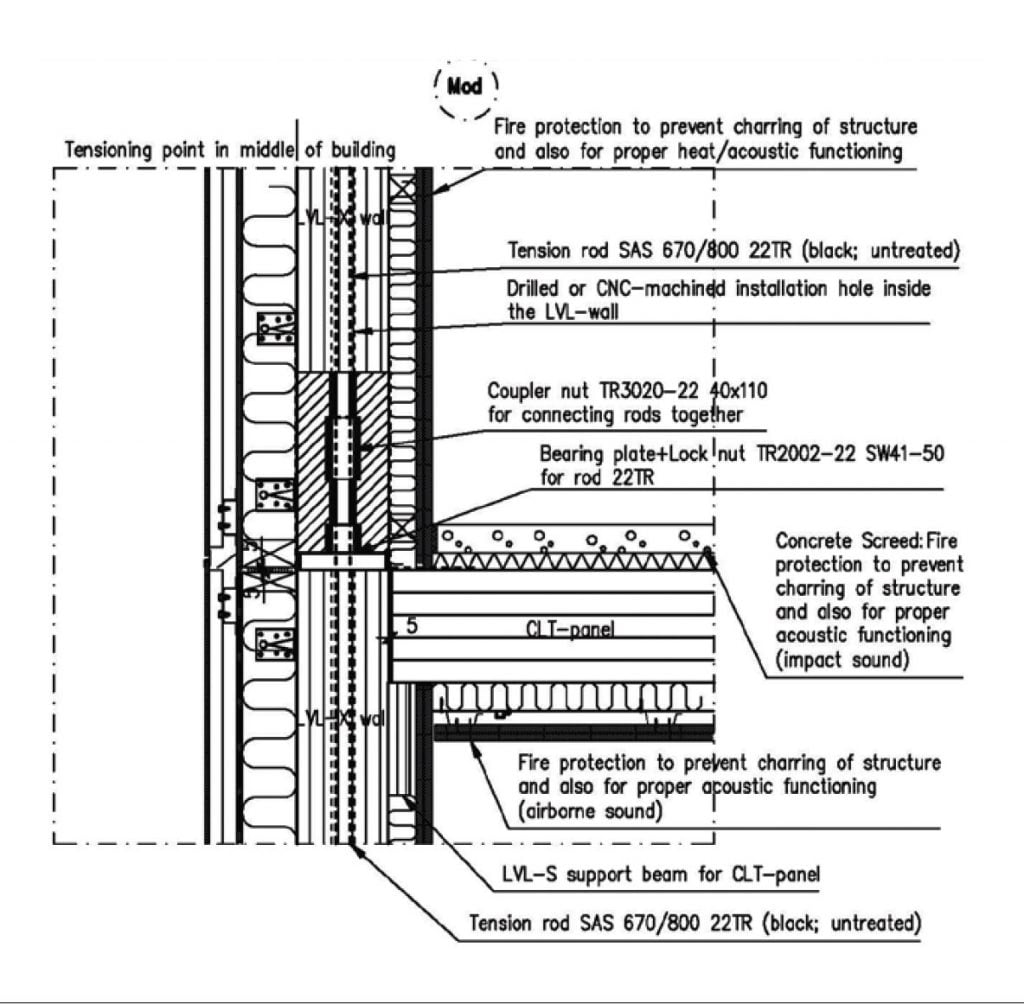
Figure: A-Insinöörit Oy
Sound insulation is one of the most demanding design aspects in wood construction. The latest legislation update extended the measurement range for impact sounds, which now starts from as low as 50 Hz (spectral adaptation term CI, 50-2500). Low frequencies in wood apartment buildings can be muted in several ways, for example by using impact sound insulation materials to separate the loadbearing structures of different floors from each other. Such solutions present a challenge in high-rise construction, however, because the structure also needs to have sufficient stiffness. Sound engineering must usually use other approaches in higher buildings.
Text and photographs: Ville Mertanen and Timo Pakarinen
The article has been published in Wood magazine 2/2020.
Read the article in Finnish: Ääneneristävyys korkeassa puurakentamisessa – Lighthouse Joensuu
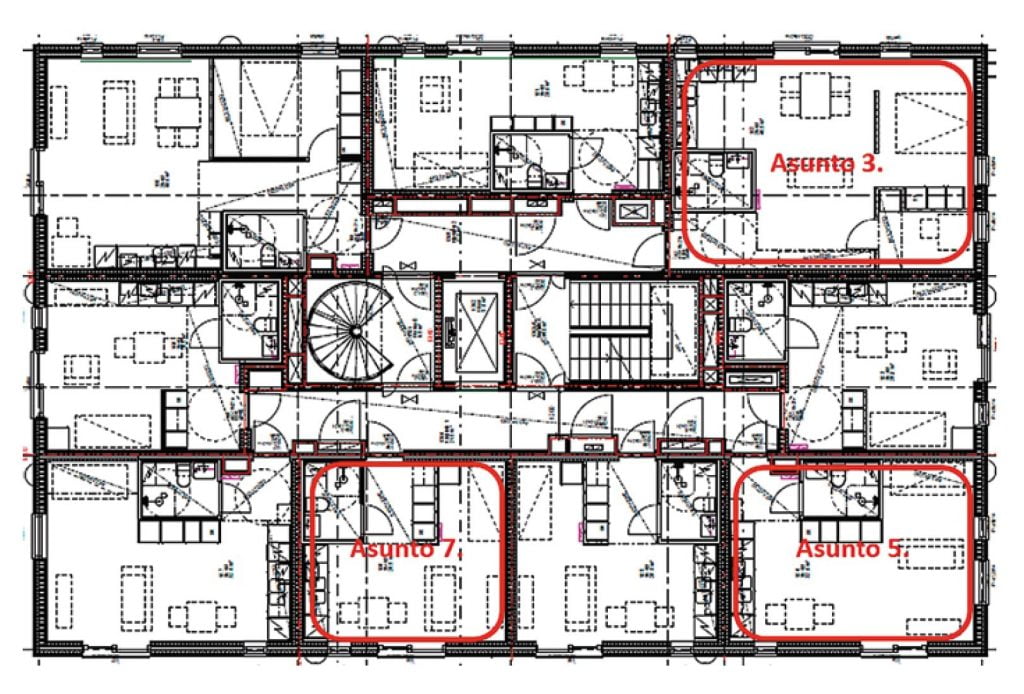
Figure: Arkkitehtitoimisto Arcadia Oy
Lighthouse is Finland’s highest wooden apartment building. With a height of nearly 50 meters and a requirement that all load-bearing structures be made from wood, this building posed challenges for both structural and sound engineering. The building is stiffened with post-tensioned bars, and the load-bearing structures have rigid joints with no impact sound insulation materials. In terms of stiffening, rigid joints are better. Unfortunately, they also provide a direct route of travel for sound waves, which means other solutions must be used to prevent sound transmission. Designers eventually ended up to use on a studio structure solution where the apartment ceiling panels hang from the framework with a spring. The wall structures have a sound dampening wool layer used with wood joists, and the intermediate floor structure is a floating concrete slab on top of impact sound insulation. The load-bearing structure is made from CLT.
The sound engineering of the building’s structural solution was investigated as part of research conducted at the Lighthouse site by the Karelia University of Applied Sciences. The research also measured sound insulation developments at different stages of construction in intermediate floor structures and in the walls between apartments (Figures 3). Measurements were taken in accordance with the standards SFS-EN ISO 16283-1 and SFSEN ISO 16283-2 and with suitable measuring equipment.
Figure 3. Sound measurements were taken at the following stages of construction: wall panels partially hung, conduits not sealed, doors not installed (figure on the left), wall panels hung, doors installed (middle figure), and the apartments finished and furnished (figure on the right).
Photographs: Jarno Artika
Impact sound measurements
When the first measurements were taken, the intermediate floor structures consisted of concrete (floating slabs), impact sound insulation, and CLT. When additional measurements were taken later, vinyl panelling had been added to the intermediate floor structure, and joists, insulation, spring suspension and drywall had been added to the lower apartment. Impact sound insulation improved significantly in all apartments as construction progressed (Graph 1).
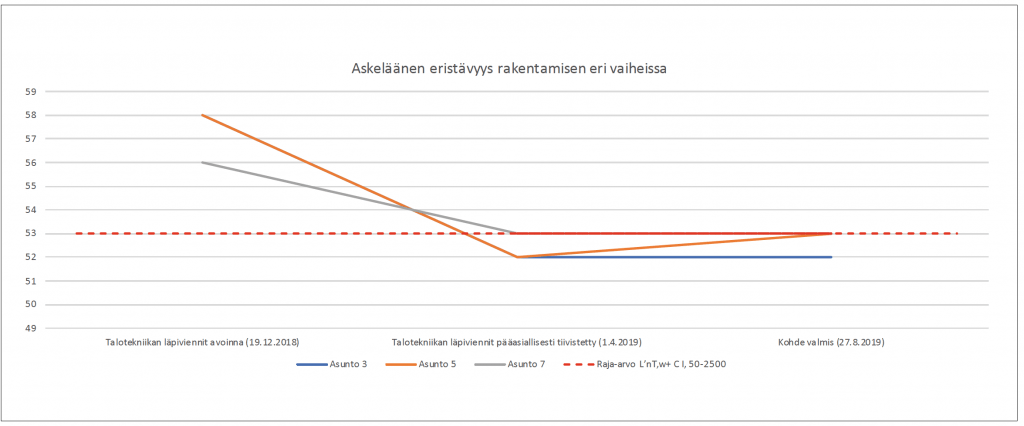
Graph 2 shows a considerable drop-off in high-frequency sounds, which indicates the effects of sealing the open conduits. Studies have also found that the installation of surface materials cuts high frequencies in particular [1]. Improvements were also observed at low frequencies. This most likely stemmed from the installation of sound frame and panel structures. Finishings and furnishings did not seem to significantly improve impact sound insulation (Graph 1).
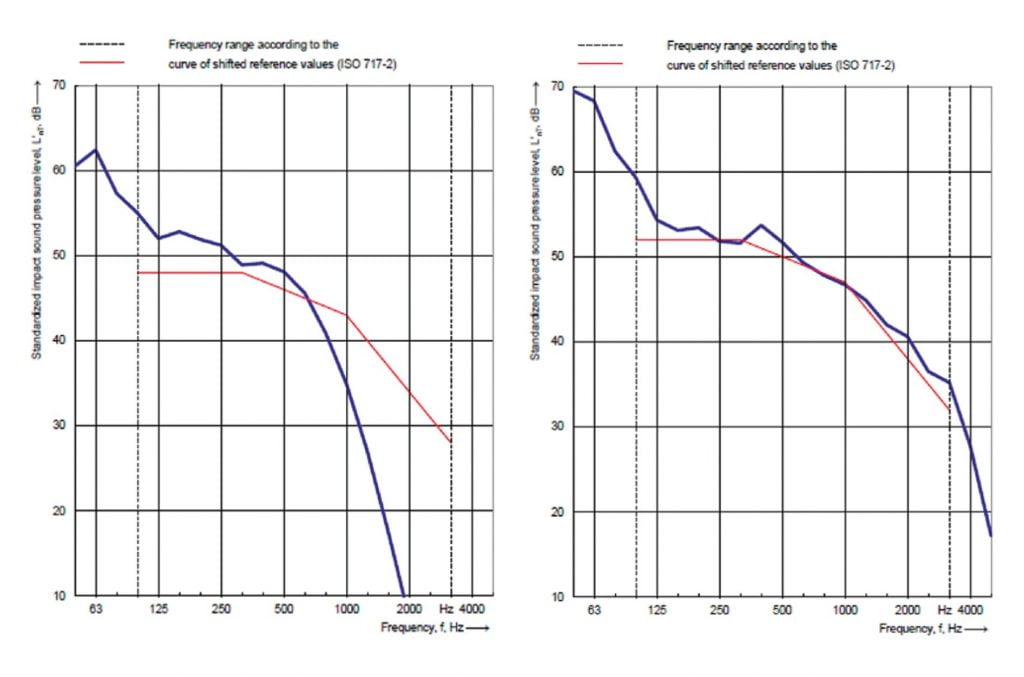
Current regulations specify impact sound boundary values between apartments as 53 dB L’nT, w + CI, 50-2500. The sound insulation in Lighthouse apartments complies precisely with this value. The building permit application for the Joensuu Lighthouse was submitted before 2018, in other words before the new regulations entered into force. However, this research evaluated the results of impact sound insulation in accordance with the new regulations. When it comes to wood intermediate floors, one of the most significant changes in the legislation was the inclusion of the spectral adaptation term CI, 50-2500 in calculations. This change significantly weakened the measurement results (5-8 dB). From a sound engineering perspective, the results of this research show that current regulations are a challenge for structural solutions in wood construction.
Airborne sound measurement
Measurements of airborne sound insulation were taken in first floor apartments to determine the sound insulation value for the three walls between the apartments. Figure 4 indicates the configuration of the apartments and separating walls within the building.
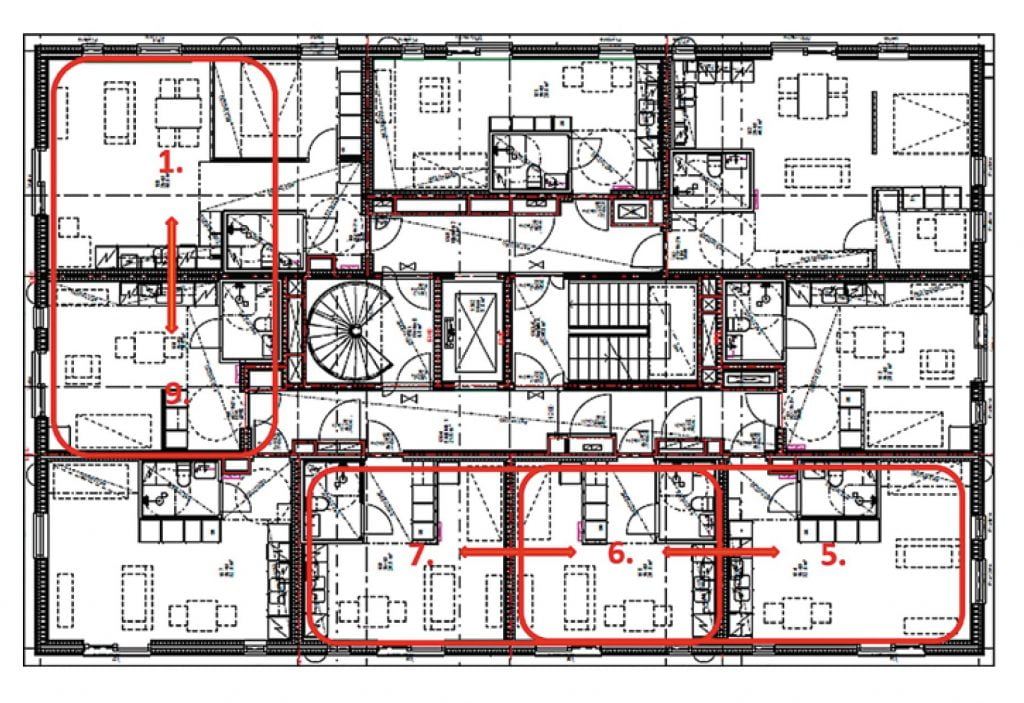
For airborne sound insulation, the lower limit in today’s legislation is DnT,w 55 dB. The requirement was met in all the apartments measured. Sealing the walls (dry wall seems) and conduits improved airborne sound insulation by 6 dB between apartments 5-6, but between apartments 6-7 it decreased by 1 dB (Graph 3). The significant improvement between apartments 5-6 may stem from apartment furnishings, for example. The 1dB decrease is probably due to measurement inaccuracies. The measurements for apartments 1-9 produced a different result. The sound insulation already met the boundary value of 55 dB from the beginning and did not improve from there. One possible explanation is that the conduits in the apartment may have already been more snug from the start than in the control apartments.
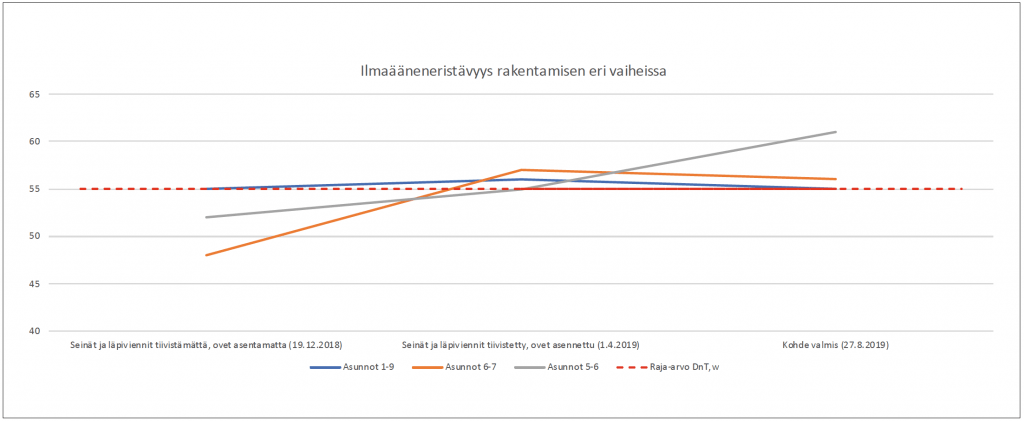
Survey of Residents
In addition to sound insulation measurements, the research used a small-scale interview study to determine how Joensuu Lighthouse residents perceived the building acoustics. The survey sample size was small, but it should provide an indication of how the building acoustics feel from the residents’ perspective. At the time of the interviews, the interviewees had lived in the building for about 6 months. Their apartments were on different floors.
When asked what kind of sounds they heard in their apartments, each resident initially mentioned noise from outside, traffic, and construction. These sounds could be heard as a muffled background noise in every apartment at the time of the interviews. In addition, residents mentioned that they heard impact sounds sometimes if someone was stomping across the floor in the apartment above them. Residents also mentioned that they sometimes also heard bass sounds such as when their next-door neighbor closes the door to the stairwell. They also mentioned that the elevator could sometimes be heard when it was in use if it was otherwise very quiet. It is worth noting that every interviewee said that they never heard sounds from the toilet or shower at all. However, all the interviewees were of the opinion that none of the sounds heard in the apartment disturbed them. One interviewee said that the noisiest thing in the apartment was their own refrigerator.
The interviews painted a very happy picture of the building acoustics. However, feelings are always personal and a good sound environment is also largely a question of habits and preferences. On a scale of 0 to 10, residents gave an average value of 9 to the building acoustics. Many interviewees felt that the sounds they heard corresponded to the levels in a detached house. A more comprehensive survey of residents will be conducted at the site in 2020.
Conclusions
The research on sound engineering at Joensuu Lighthouse included two components: sound insulation measurements and a small set of user experience interviews. The measurements indicate that the building structures would appear to comply with sound insulation requirements for both impact sound and airborne sound. The insulation values obtained in the measurements met the requirements, but only barely. On the other hand, all interviewees provided positive feedback on the structural acoustics of the building. When compared to detached houses, the acoustics were at the same level or interviewees said that this was the quietest residence they had lived in. Based on the results, it seems that there is a somewhat of a discrepancy between the measured results and the user experience. The measurements return results just barely at the limit, but the user experience indicates that the sound engineering of the building works very well.
Over the years, the standard’s testing set-up and the use of impact sound devices as a sound source have been subject to much criticism. Several studies have indicated that the current impact sound measurement technique correlates poorly with people’s typical subjective sensory experiences of things such as someone walking in stocking feet in the apartment above them [2, 3]. The current measurement technique correlates best with people walking indoors with hard-soled shoes, which is not very typical in Finland.
It could also be argued that if the acoustics only barely meet the boundary limits but the interview results are so glowing, could regulations on building sound levels be changed to use different classifications such as the s1, s2, and s3 categories used in indoor air legislation? Such a change would mean that sound insulation would have several boundary values, of which the most suitable one could be selected in the building permit phase based on the intended use of the building and the expected quality and level of requirements.
Sources:
[1] Evaluation of impact sound reduction of floor coverings on timber and timber-concrete floors using vibration measurements a. Pereira 1 , d. Mateus 1 , l. Godinho, s. Monteiro 1 , a. Dias 1
[2] Välipohjien askelääneneristyksen arviointi eri askelääniherätteiden perusteella. Lietzen J. 2012 s.101
[3] Rating the Impact Sound Insulation of Concrete Floors with Single-Number Quantities Based on a Psychoacoustic Experiment. Kylliäinen M. 2019
- Read the whole Wood magazine 2/2020.
- Subscribe Wood magazine now.

