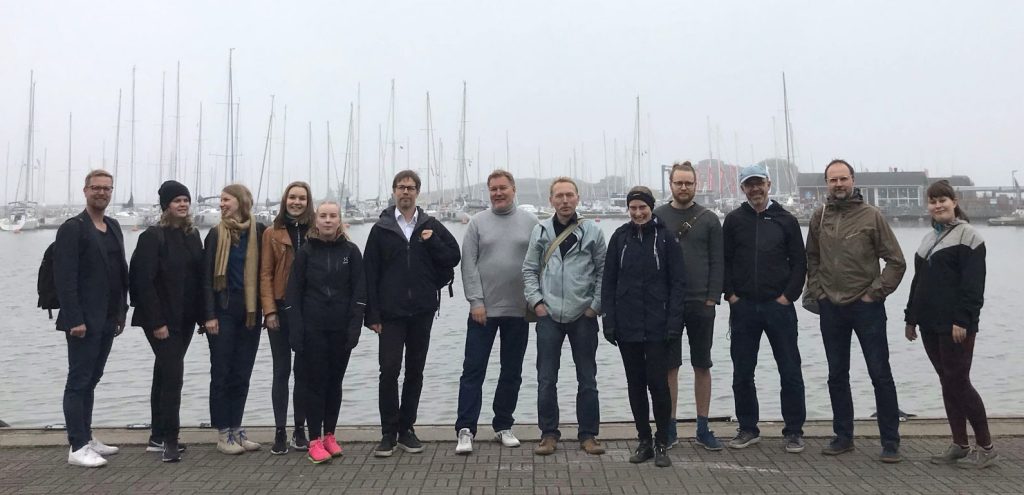Martta Wendelin daycare centre
The Martta Wendelin daycare centre huddles alongside the Tuusulanväylä motorway, which enables good transport connections. Facing south at the plot’s northern end, the somewhat elongated building shields the courtyard from traffic noise and emissions. Architecturally, the exteriors have been drawn with intentionally broad strokes. Wide canopy zones provide a backdrop for play activities in the yard, while the interiors form groups of general-purpose facilities designed for small groups of children. In between these two sections lies the heart of the building, which has an open layout with a variety of spaces, including a hall suitable for evening use, canteen areas, auxiliary facilities, and spaces for small groups.
The building and yard can be accessed from all directions, but maintenance traffic is separated from the drop-off routes meant for parents. With evening users in mind, the main entrance and hall are easy to spot from the street side. Access to the kitchen, washroom facilities and building technology is from the maintenance courtyard.
The building is a two-storey wooden building in fire class P2 and is equipped with sprinklers. For the client, it was important that the new daycare building had a stable structure that would be safe and long-lasting. As a result, a solid, single-material CLT structure was chosen for the exterior walls, with the load-bearing partitioning walls and intermediate floors being built from CLT.
The CLT surfaces have mostly been left visible in the building interiors. The high, unheated attic space and its roof structure are built with CLT walls and CLT slabs, which enabled an open design with easy maintenance access and plenty of room for HVAC ducts. In the design phase, the architects emphasised flexibility and the ability to connect spaces: three-metre-wide passageways can be cut into the load-bearing CLT partitioning walls later with no need for separate structural reinforcements. The structural solutions and detailing work focused in particular on the building’s structural stability, fault tolerance, and ease of drying in the event of damage.
Treated with a tinted glaze, the façade is clad with vertical larch panels of varying widths. The plinths and retaining walls are cast-in-situ concrete. The roof is a light-coloured Noxite membrane infused with titanium dioxide to neutralise outdoor pollution. The eaves and downspouts are painted steel.
Materials were selected based on their natural feel and down-to-earth appearance. All design and construction work was done with an eye on the criteria for the Nordic Swan environmental label. The completed building was indeed awarded the Nordic Swan label, which emphasises low energy consumption, good indoor air, and the reusability and recyclability of building components.
Measured in cubic metres, the Martta Wendelin daycare centre is the largest of its kind built from solid wood in Finland. Designs for the daycare centre were drawn up in 2018-2020, with construction beginning in 2020 and finishing in August 2022. Construction work took place under a protective cover from the weather. The entire construction contract complied with the Nordic Swan criteria to ensure that the building remains environmentally friendly throughout its lifecycle.
CREDITS

AFKS / Architects Frondelius + Keppo + Salmenperä was founded in1998. The office consists of 15 architects, and the main focus of our work leans on numerous school and daycare buildings. Wooden architecture is one of our special interests. The office has won 20 prizes in architectural competitions.
Jari Frondelius, Architect SAFA (Helsinki University of Technology 2002).
AFKS Partner 1998-. Design architect for all of the office´s projects. National half year artist stipend 2007.
Jaakko Keppo, Architect SAFA (Helsinki University of Technology 2003).
AFKS Partner 1998-. Design architect for all of the office´s projects. Construction lecturer Aalto University 2009-2015. National one year artist stipends 2006 and 2012.
Juha Salmenperä, Architect SAFA (Helsinki University of Technology 2003).
AFKS Partner 2003-. Design architect for all of the office´s projects. National half year artist stipend 2011.
Project in brief
Martta Wendelin daycare centre
- Location | Tuusula
- Purpose | Daycare centre
- Constructor/Client | City of Tuusula
- Year of completion | 2022
- Floor area | 3 m2
- Total area | 2 m2
- Architectural Design | AFKS / Jari Frondelius (PS), Jaakko Keppo, Juha Salmenperä, Soile Heikkinen (landscape design), Kai Van Der Puij (interior design)
- Structural design | Ideastructura Oy, Antti Nurmi
- Acoustic design | A-Insinöörit
- HVAC design | Reijlers Finland Oy
- Electrical design | Reijlers Finland Oy
- Other designers and specialists | Carbon footprint consulting Granlund Oy
Wooden structures consulting Wood Expert Oy
- Main contractor | Arkta Rakennuskultti Oy
- Wood component supplier | Puurakentajat Group Oy
- Other materials | Wood material supplier Stora Enso (CLT), Versowood Oy (glulam)
- Photographs | Hannu Rytky
- Text | AFKS