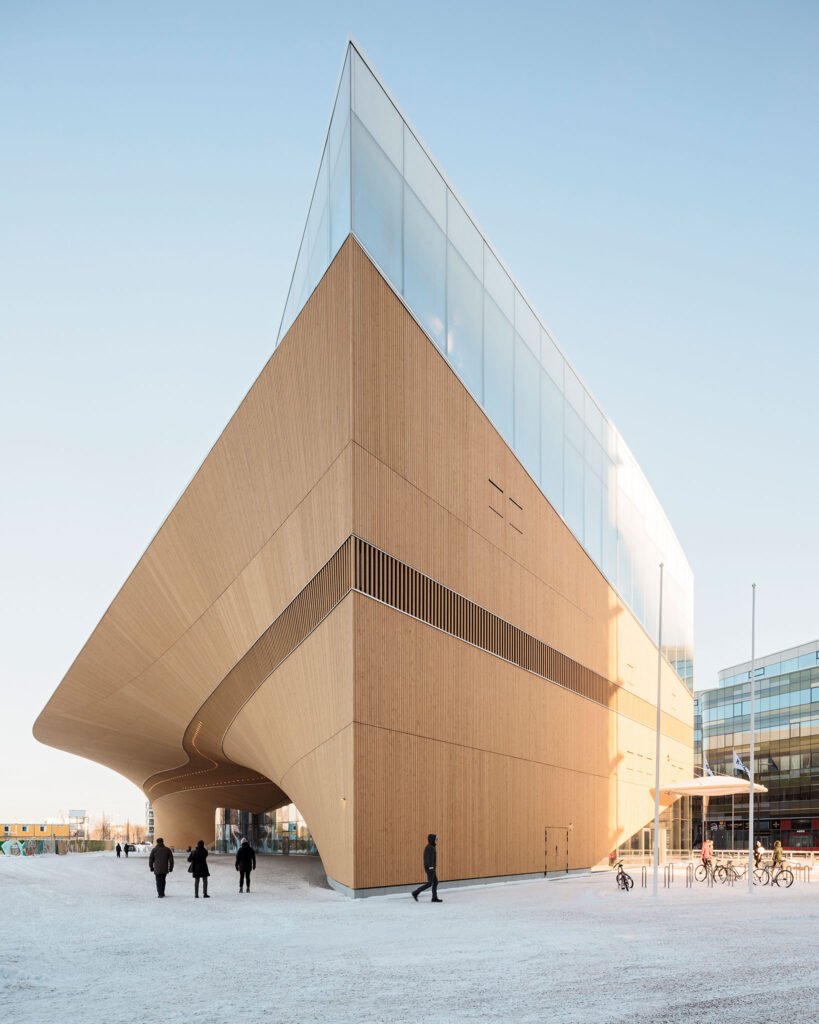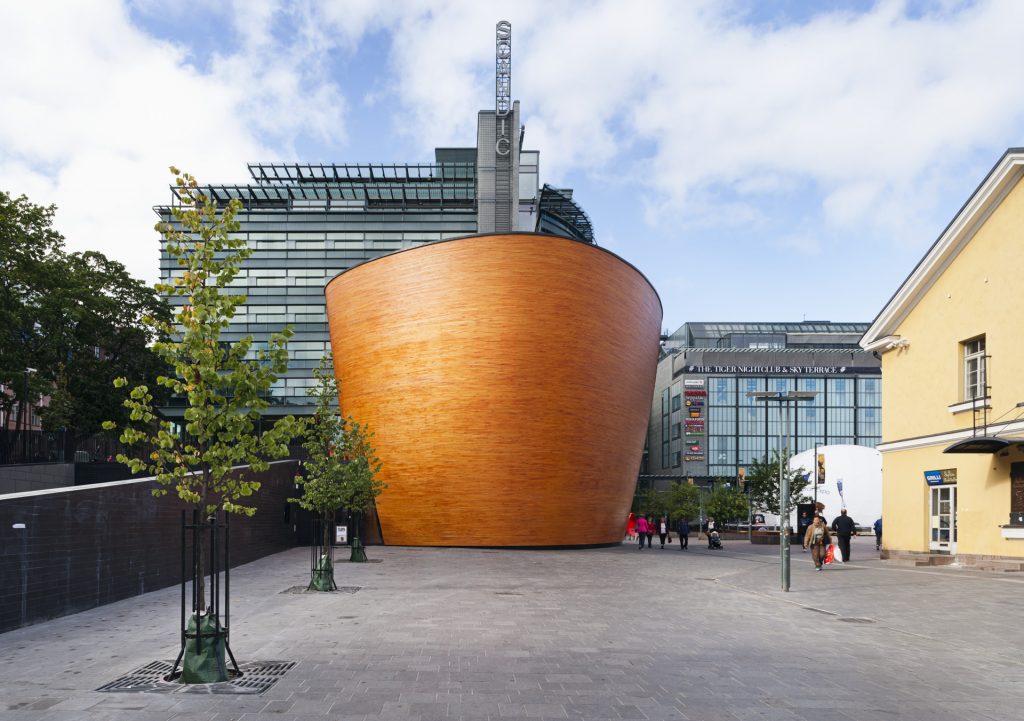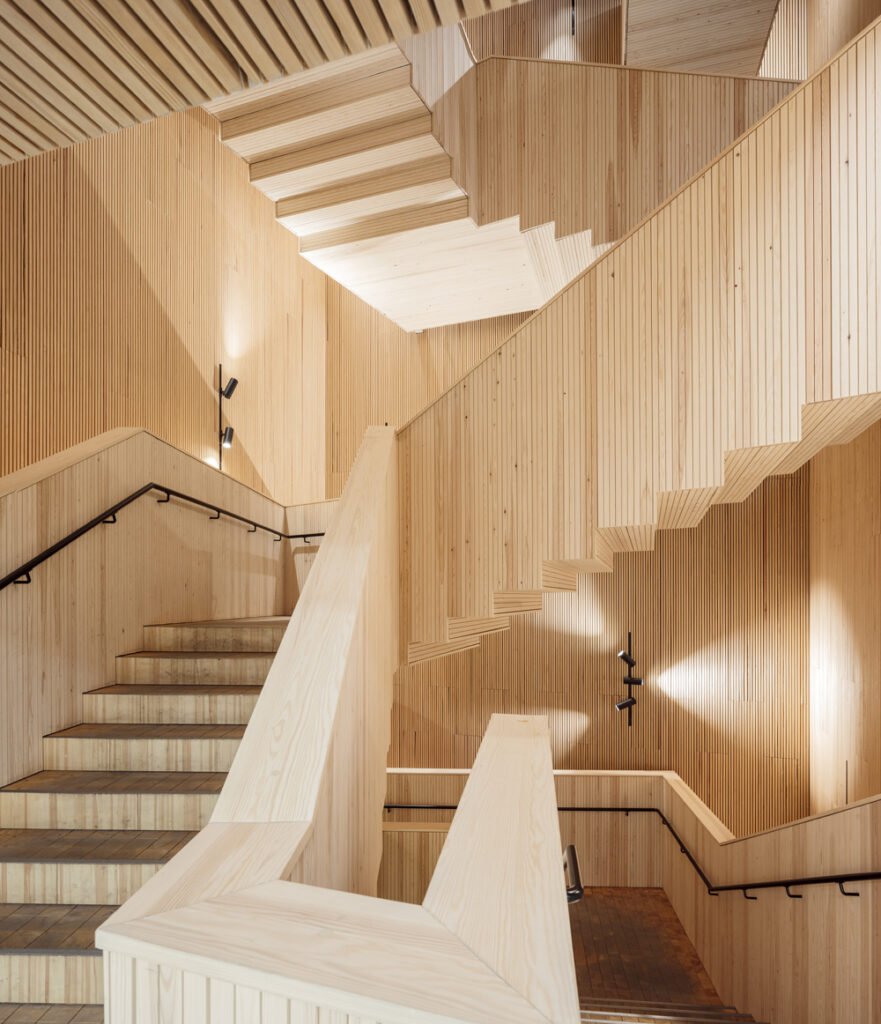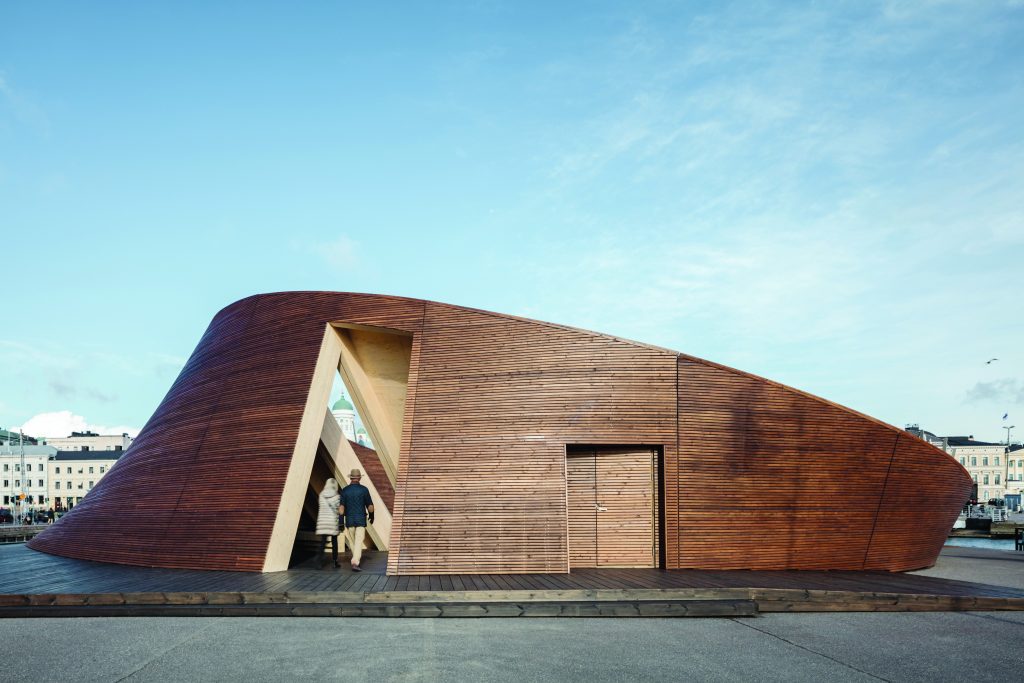Walking tour in the Helsinki City Center, 14 May
Helsinki has been called the Pearl of the Baltic Sea and not a swamp – its whiteness and beautiful architecture, like Finnish design, will be seen from afar. Architecture and the use of wood are important factors in Finnish happiness. Finns have been recognized as the happiest people in the world for several years in a row. During the walking tour in Helsinki City Center you can see very important buildings for Finns – architecture of happiness.
You will hear how the use of wood in the interior makes feel better, employees more observant, the elderly more energetic and schoolchildren less stressed.
The tour starting point will close to the city center and will be determined closer by. The walking tour will end at the venue of the reception of the City of Helsinki.
Possible sights to visit:
Helsinki Central Library Oodi
Oodi is a striking building with its glass and steel structures and wooden facade, its design a combination of traditional and contemporary flavors. The energy-efficient library is an impressive calling card for Finnish architecture. Wood has been used in abundance in the project: in facade structures, upper floor structures, lower ceiling surfaces, and interior wall structures, and in the public balcony. In addition, wood is used as a floor material and in furniture.

Kamppi Chapel of Silence

Kamppi Chapel of Silence is located on the edge of Narinkkatori, a place where people gather in large numbers. It provides an opportunity to be calm and quiet in the midst of the hurly-burly of the urban environment.
The curving form of the Chapel allows space and views to flow through the urban landscape. The softly shaped interior encloses the visitor safely in its embrace. Read more.
Allas Sea Pool
The Allas Sea Pool is combined pool and cultural center is a large-scale sculpture in spruce that uses its shape to partition the vast views of the city and sea into pleasant recesses for the building’s different activities. Read more

Think Corner, University of Helsinki

The vision was to convert an administrative building, centrally located between the University of Helsinki’s Porthania building and the architecturally and historically significant Main Building, into a functional, new element to unify the city campus.
One of the more important goals of the architecture was to create a relaxed, comfort-exuding space that tempts people to step inside and feel at ease. Naturally, the choice of materials plays a key role: the decision was made to use extensive amounts of wood surfaces to provide a warm feeling. The expansive wood surfaces bring warmth and a human feel to the spaces of varying scale. Read more
Helsinki Biennale pavilion
The Helsinki Biennale pavilion was built as the starting point for the Helsinki Biennale art event organized on Vallisaari island in summertime. The building also serves as an open, seaside living space for the townspeople. The shape of the wooden pavilion is inspired by Vallisaari’s rock ponds.

Löyly Sauna

Löyly sauna building was designed to be as narrow as possible. The building mass is low to ensure that the sea view from the residential area to be built behind the sauna remains unobstructed. Although Löyly is within walking distance from the city centre, the site offers a stunning view over the open sea. Read more.
Organizer: Puuinfo Ltd
Number of places: min. 10 – max. 30
Registration date: 30 April 2025
Price: Included in the seminar ticket