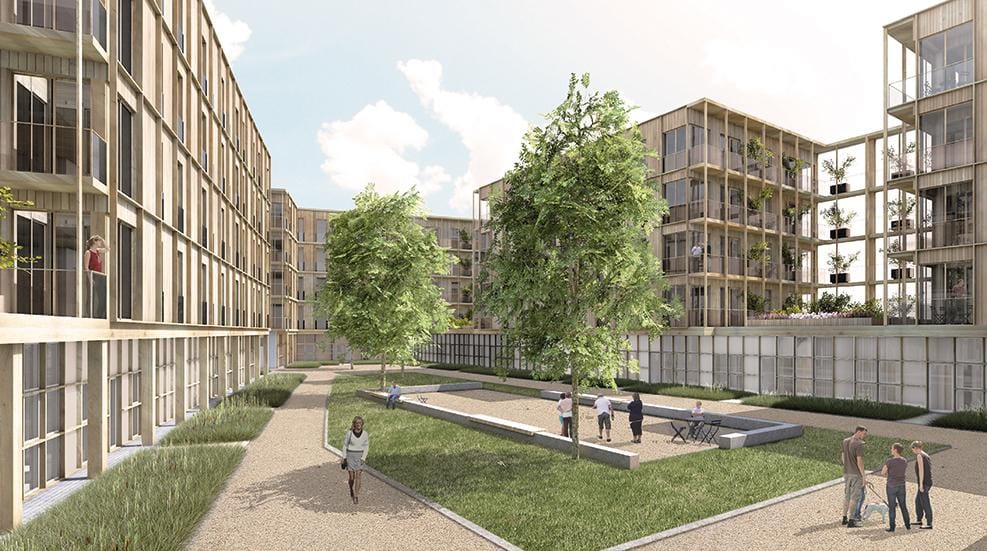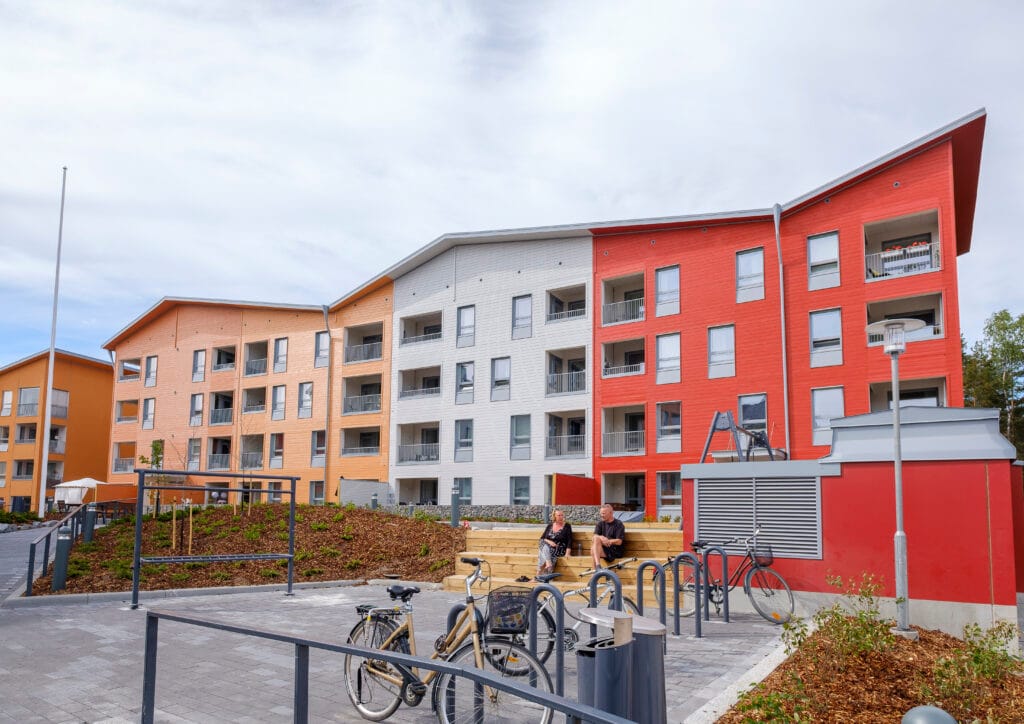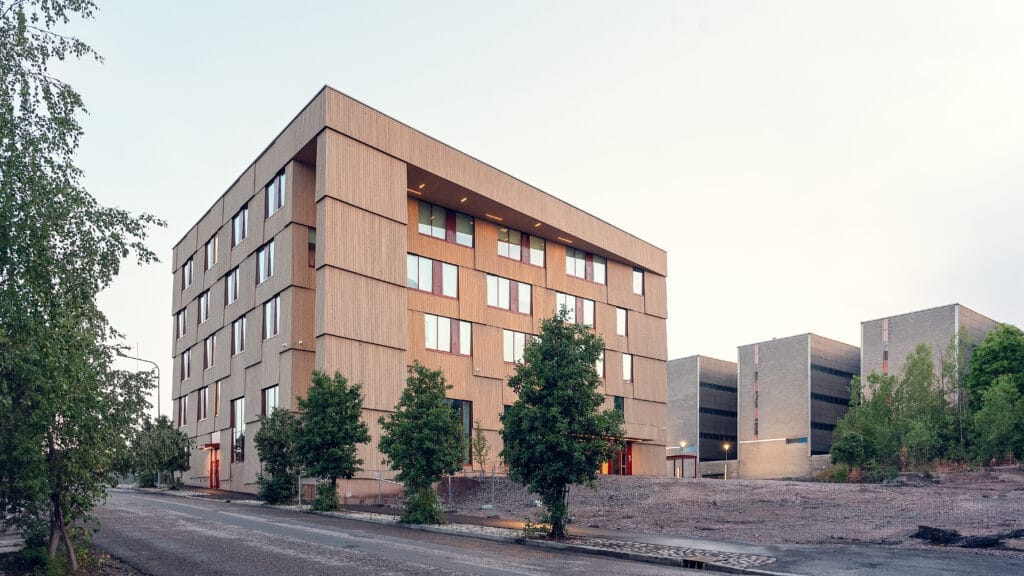Destination visit: Helsinki area, 16 May
Join us for a day trip to four wooden construction sites in Helsinki!
Due to high interest and number of participants, the tour will be organized twice on Friday, first one in English and second one in Finnish:
- Tour in English: 9.30-16.10 (SOLD OUT)
- Tour in Finnish: 10.30-17.10
Departure and arrival from Mikonkatu Charter Bus Stop, located in Helsinki city center. Excursion price includes charter transportation according to the programme and lunch.
Pohjois-Pasilan Proosa (eng. Prose)
Timber-structured urban wooden apartment complex of 180 CLT housing units in North Pasila. The project was the winning proposal in the housing reform open architectural competition “Asuntoreformi Helsinki- Asuminen 2020”.

The project was designed in collaboration by three architectural firms: KUMP Architects, Talli Architects and A-Konsultit Architects
We will visit common spaces inside and outside, while learning about the project from the representatives of the developers Asuntosäätiö and A-Kruunu and architect Lassi Mustonen (KUMP Architects).
Kuninkaantammi, Taidemaalarinkatu 6
Two wooden apartment buildings that were part of a research project comparing features of wood and concrete construction were completed in 2018. The apartment buildings, which have a total of 58 apartments, are interest-subsidised rental housing produced by the Housing Finance and Development Centre of Finland (ARA).

The frame is wood, except in the basement and garage, and constructed from large elements. The intermediate floors, balcony elements and indoor staircases are all made of wood, the balcony slabs are CLT. All parts of the buildings are made in Finland, with Finnish materials. The exterior cladding of the building facades is mainly horizontal wood panelling.
Constructor representative from A-Kruunu and architect Pentti Kareoja will join us at the site. More information and pictures of the buildings from Puuinfo’s article.
Kuninkaantammi, Asetelmankatu 1
The complex located on South of Kuninkaantammi consists of two buildings with 3–4 floors and 52 apartments. The buildings have wooden frames and intermadiate floors. The facades of the buildings feature wood cladding consisting of painted vertical and horizontal tongue-and-groove panelling.
In addition to homes, the buildings have shared facilities for the residents, such as a laundry room, a drying room, a shared sauna and various storage facilities
We will learn more about the location from a representative of Heka Oy (constructor/client) and building designer Mika Koskela from Arkworks Arkkitehdit Oy.
Helsinki Upper Secondary School of Natural Sciences
Located on the Kumpula campus and completed in 2023, the building is at the heart of university-level instruction in rigorous natural sciences. The new upper secondary school and its courtyard merge seamlessly into the campus and are integrated into campus activities.

The load-bearing vertical structures in the stairwells and exterior walls were made with glulam pillars and CLT solid wood walls. CLT-concrete composite slabs and delta and glulam beams provide the horizontal load-bearing in the intermediate floors. The roof’s load-bearing structures are made from CLT beams and slabs with nail plates.
The building is braced vertically by the outer walls and stairwells and horizontally by the intermediate floors and roof. More information and pictures from Puuinfo’s article.
We will be welcomed to the premises by headmaster Kaisa Tikka, who has first hand experience from the users’ side. Architect Anna Pekkarinen from AFKS Arkkitehdit Frondelius+Keppo+Salmenperä Oy will tell us more about the planning and construction processess.
Organizer: Puuinfo Ltd
Number of places: min 20 – max 60
Registration date: 30 April 2025
Price: 93 € + VAT
