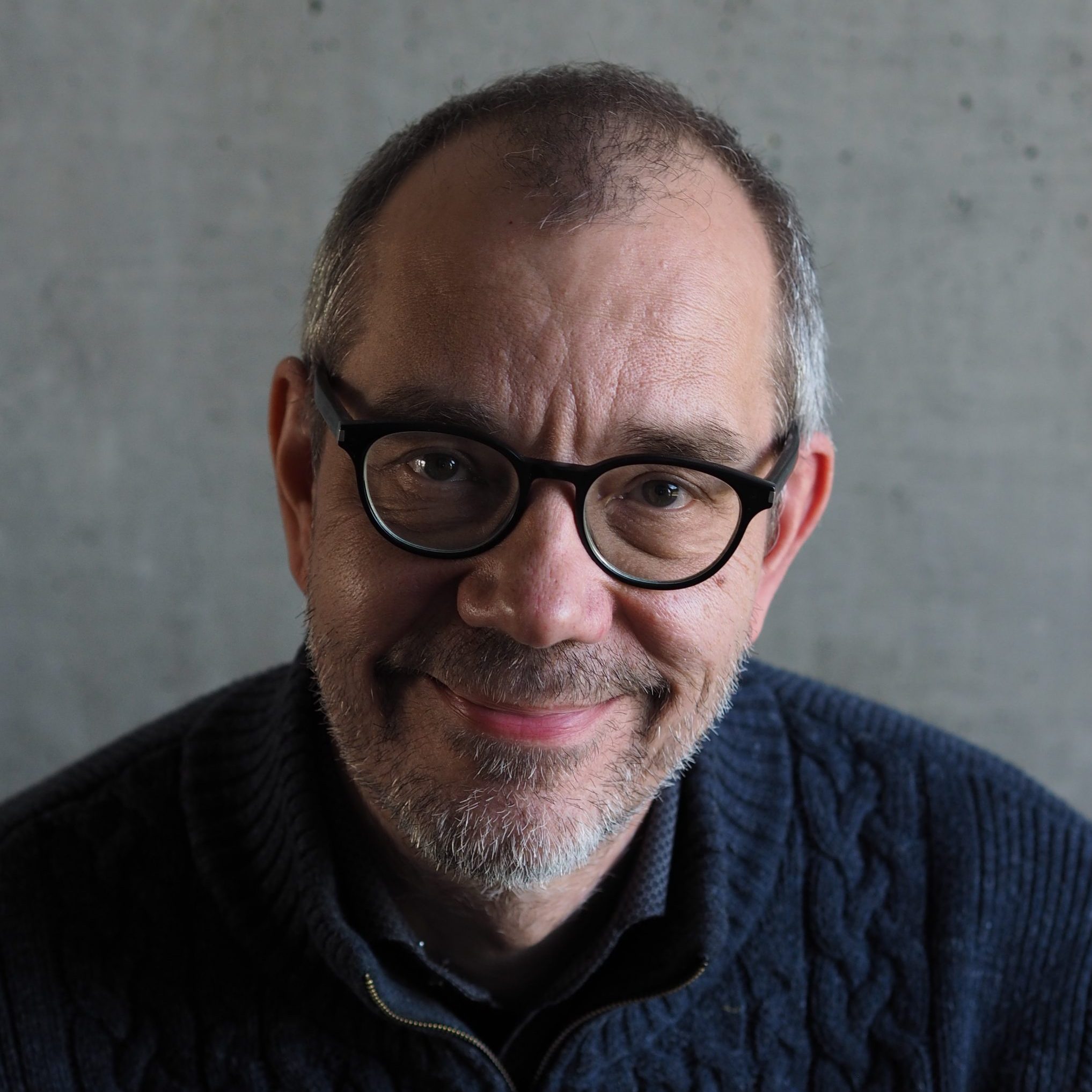Brahea Campus
Together with the city of Lieksa, the North Karelian educational consortium Riveria saw its dream turn into reality last year when lower and upper secondary students streamed into their new shared facility. The Brahea campus was awarded the region’s 2020 Construction Project of the Year by the North Karelia Construction Awards Committee.
Read the article in Finnish: Brahea kampus
The Brahea campus’ new construction and renovation work was designed in close cooperation with its users, students, and staff. The goals for the design and the building’s future use were identified in a joint workshop in the kick-off phase.
Visitors to the new building are welcomed by a two-storey tall lobby. Learning pods radiate off the lobby and are connected to this central space via study clusters. The ground floor lobby has a performance stage for the music class, a cafe that also serves as a meeting space, and a knowledge stairway that leads to the first floor and doubles up as audience seating for performances. Colonnades with common spaces, break rooms, and storage fixtures surround the lobby on the ground floor. The learning clusters on the first floor extend the space into a festive hall for the entire school.
The teaching facilities follow zone design principles. With its abundant foot-traffic, the lobby is designated a public zone where students can study independently or in small groups. The surrounding semi-public zone marked by the colonnades has learning clusters set off by furniture. The actual classrooms have both semi-private and private learning areas. Doors and movable and folding walls can be used to vary the sizes of learning areas as needed.
Natural sciences are located on the ground floor. The first floor has the mathematics and language teaching facilities, and also Riveria’s teaching facilities and study clusters. Administrative facilities and student affairs offices for the lower and upper secondary schools and Riveria are on the ground floor.
Wood surfaces are omnipresent in the interior. The floor surface colours, a few wall panel surfaces painted in vibrant shades, and the mostly white suspended ceiling enliven the general feel. The suspended ceiling in the study clusters and colonnades is black.
Two types of wood cladding are used on the school exterior. Part of the building has horizontal panelling, with two alternating shades emphasising the horizontal theme. The remainder is clad with painted latticework mounted vertically. Small, colourful patches of panel enliven the facade. The roof of the building’s highest part is dark gray bitumen. The bitumen covering of the lowermost section and the entrance lobby is red, matching the roofing of the old school.
Technical solutions and construction
The new construction is a wooden building where CLT panel serves as the main load-bearing material. It is used for load-bearing in the exterior walls, which also have 180 mm mineral wool as thermal insulation, and lattice and horizontal panels as external cladding. The outer wall U-value is 0.17 W/m2K.
The ground floor has a 100 mm reinforced concrete slab foundation. Floors are mostly surfaced with a polyurethane pulp covering. The intermediate floor structures are mostly wood. The load-bearing structure is made from glulam beams with an upper surface of plywood and 100 mm surface slabs. The inner roof structure is wood, and the outer covering is double-coated with rubber bitumen membrane.
The partitioning walls are mainly CLT. For rooms that require good sound insulation, the walls have ribbing, mineral wool, and gypsum board cladding.
A concrete section of the building houses the city’s archives. The music room also has a concrete frame, with the air-conditioning equipment room sitting above it. Storage and social facilities have been placed in the civil defence shelter, which is made from concrete.
The building’s fire class is P2. The building has an automatic fire extinguishing system and stone wool thermal insulation, which means no separate fire protection treatment was needed on the visible wooden interior surfaces.
Both floors of the building are part of the same fire protection compartment, with the largest compartment size being 2430 m2. The compartmentalised exits, archives, and the air conditioning equipment room each form their own fire compartments. Each floor is split into smoke compartments to limit the spread of smoke. The load-bearing structures are fire class R30.
Smoke extraction is gravitational in the school premises; the archives have mechanical smoke extraction.
The project was done under a shared contract, with the construction contractor acting as the main contractor.
CREDITS
The offices of the Architecture studio Jorma Paloranta Oy are located in Kokkola, Ylivieska and Oulu. In recent years, the design projects have included, for example, schools, daycare centres, senior homes, fire stations and churches. In addition, the studio has designed residential, industrial and commercial buildings around Finland.

The Brahea Campus was designed by architects Kari Kämäräinen (left) and Kari Heikkilä.
Project in brief
Brahea Campus
- Location | Lieksa
- Purpose | Educational facility
- Constructor/Client | Lieksan Kiinteistöt Oy
- Year of completion | 2020
- Floor area | 3 090 m2
- Total area | 3 109 m2
- Volume | 13 900 m3
- Investment costs | 7100000€
- Architectural Design | Arkkitehtitoimisto Jorma Paloranta Oy
- Structural design | Suunnittelu Laukka Oy
- HVAC design | Insinööritoimisto Kurkinen Oy
- Electrical design | Insinööritoimisto Varpiola Oy
- Interior design | Arkkitehtitoimisto Jorma Paloranta Oy
- Main contractor | Kesälahden Rakennus Oy
- Wood component supplier | Binderholz Nordic Oy
- Photographs | Timo Hilliaho
- Text | Kimmo Heikkilä


