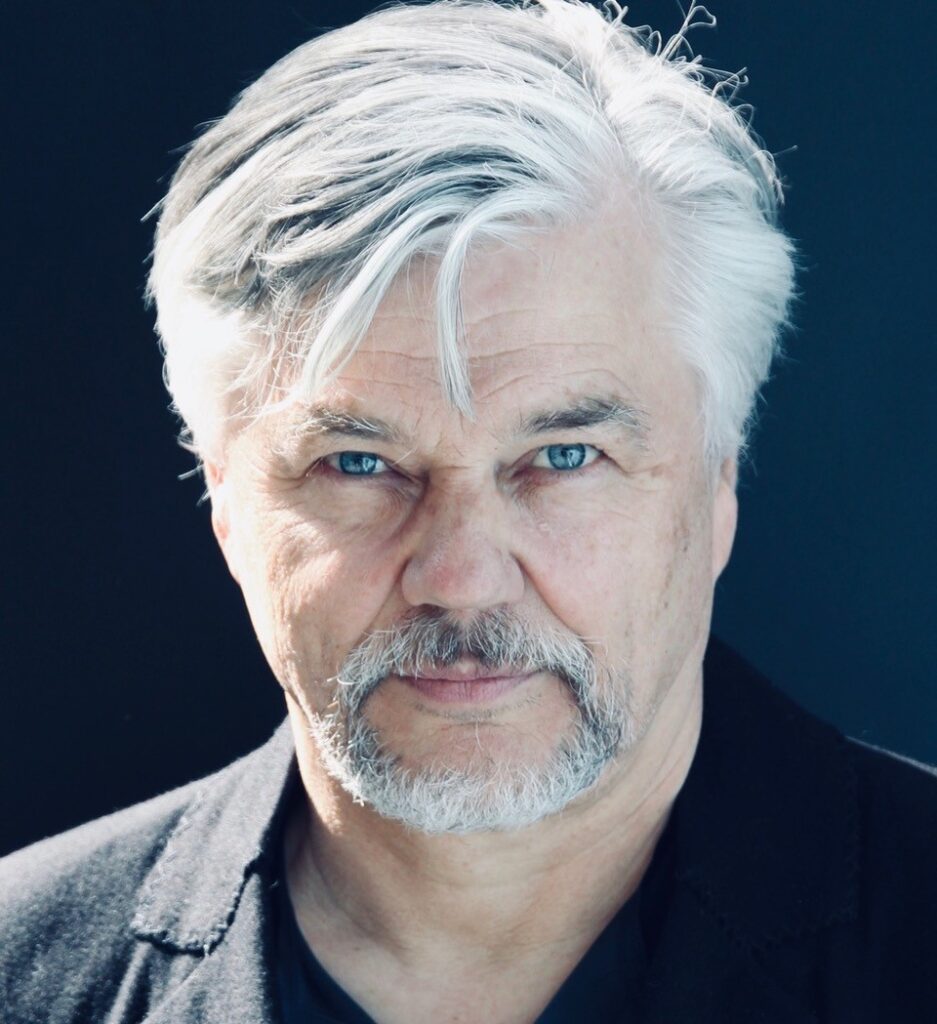Majamajat – off-grid holiday destinations
The Majamaja concept envisions off-grid accommodations with their own energy and water solutions. These units are designed for environmentally friendly and flexible assembly in locations such as archipelagos where standard construction can be too difficult, expensive, or harmful to the environment.
Read the article in Finnish here.
Architect Pekka Littow is the concept’s originator and chief designer and has worked on it since 2015 with a Finnish design team and an international working group of energy and water professionals. The concept’s convenience lies in that it needs no road construction, municipal utility networks, pre-construction, or earthworks. Cabin foundations can be very light, such as pedestals anchored firmly in underlying rock formations.
The first Majamajas have now gone up in Helsinki’s Vuorilahdenniemi district, which is designated as a tourism and recreation area in the city’s zoning plan. The city considers it a convenient location for piloting such environmentally friendly building concepts, and key parts of the project are in line with the city’s strategic goals.
Vuorilahdenniemi is served by public transport and the cabins can be reached on foot all year round, making them accessible to today’s urban inhabitants with no car or boat.
Designed for rental use, the location is ideal for a small-scale holiday village that provides a sense of security that makes visitors feel at ease. The compact, village-like layout decreases the load on the environment and makes it easier for the city to develop services and for the inhabitants to interact with each other and to provide a helping hand when needed.
Technical solutions
Built with either a pole frame or a CLT frame, each Majamaja unit is a 23 m2 wooden building with a living room, sleeping loft, kitchenette, shower, and diverting-type dry toilet. Each cabin can accommodate three people. If desired, several cabins can be connected to form larger units. As potential solutions for all construction in the future, the concept is testing optimal usage of space and the installation and control of extremely energy-efficient equipment.
In terms of water and energy, the cabins are self-sufficient thanks to solar energy production and storage integrated into the cabin architecture and a closed-loop water system. Drinking water is purified from the unit’s greywater and rainwater. Toilet waste is separated, composted, and used to enrich the soil. All building technology is placed in a patented module, which is delivered to the site as a volumetric element. Building technology and wet room installations are included in the prefabrication process.
Each cabin is assembled from small prefabricated wooden elements. In terms of underlying frame structures, one of the cabins in Helsinki’s Vuorilahdenniemi has a pole frame and the other a CLT frame. The concept suits both construction methods. Because these wooden structures are breathable, the cabin can be left unheated if needed.
The closed-loop water purification system requires basic monitoring, and its filters need to be replaced according to use. In the initial stages of the project, year-round access will be necessary to ensure proper monitoring and maintenance. As technology and remote monitoring improve over the years, less on-site maintenance will be necessary and the concept can be expanded to hard-to-reach islands.
Project background
Modern construction requires heavy infrastructure, water distribution, drainage, water purification, electricity networks, and roads. This can be problematic in archipelagos and similar locations with limited access or fragile natural habitats. The required preliminary construction is expensive and potentially destructive to the environment. Heavy initial investments, bureaucracy, and opposition from nearby residents further complicate and slow down the process. The logical result is to build ever larger residential complexes and areas, which is not only slow but also vulnerable to the effects of natural disasters, conflicts, and economic downturns.
Energy production and access to clean water are basic human needs that are fundamental for survival. To make consumption more sustainable, it is increasingly important to use renewable sources in production and guide end-users towards optimal use.
The goal of the Majamaja concept is to inspire thinking about sustainable living in people’s minds and to introduce a responsible lifestyle for the future. Majamajan Oy aims to be the world’s leading developer and concept designer of novel green accommodation solutions that are self-sufficient and good for the environment. We are the first Nordic company to participate in the Station F business accelerator in Paris and were in the final selection in the EU’s Climate KIC business competition. Funding for the project’s development has been provided by Business Finland and the corresponding French organization BPI France, among others. The Majamaja village in Vuorilahti acts as a demonstration and pilot site on our home turf for the concept’s international launch. We will be adding two new huts and a sauna to Majamaja village in 2023.
CREDITS
Pekka Littow is a Finnish architect based in Paris, whose work has been published in numerous industry publications and widely awarded in Finland and France. Designed by Littow, which specializes in space-optimized solutions, the six-story small fashion house built on a 23-square-meter plot was awarded the best business space in Paris in 2014.

Project in brief
Majamajat
- Location | Vuorilahdenniemi Helsinki
- Purpose | Holiday homes
- Constructor/Client | Majamaja Vuori Oy
- Floor area | 23 m2
- Total area | 32 m2
- Architectural Design | Littow architectes, Pekka Littow
- Structural design | Koski Consulting
- HVAC design | Markku Kallio
- Interior design | Päivi Meuronen
- Other designers and specialists | Furniture design: Pekka Littow ja Joska Heikkilä
- Photographs | Chikako Harada, Marc Goodwin
- Text | Pekka Littow
