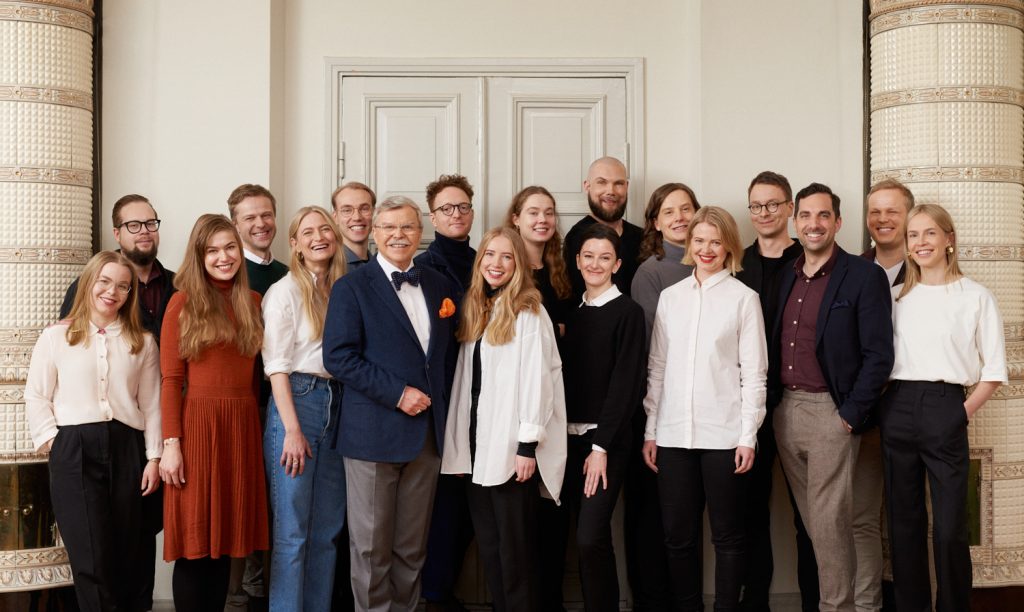Space of Mind
Space of Mind is a modern cabin that acts as a dedicated space to think, recharge and unwind. Through a modular system, Space of Mind can serve as anything from a spare bedroom to a gym to a home office with the flexibility to be placed nearly anywhere in the world.
Read the article in Finnish: Space of Mind
As a concept, Space of Mind was initially developed in response to the on-going pandemic. With many of us now spending significantly more time at home than ever before, our collective notion of a ‘home away from home’ needed to be redefined to fit our newly limited range for travel. No matter whether it is placed in a backyard, rooftop terrace or even the nearby forest, Space of Mind acts as a spatial solution that fosters a similar experience – just without leaving home.
An integral aspect to the design of Space of Mind is its versatility and adaptability. The outer wooden structure acts as a blank slate while the interior is adjustable to individual preferences, creating a space that can manifest into a gym for one and into a home office for another.
− When designing Space of Mind, we had a few objectives in mind: making stunning location available for overnight stay, minimizing the impact on the environment, and creating a space where one can focus on the essentials, says the architect Willem van Bolderen. Wood was the answer to all these objectives.
− To transport Space of Mind with a helicopter, we needed a lightweight and rigid material: wood. To reduce the impact on the environment, we needed a material that’s easy to prefabricate and is renewable: wood. To create a space where one can focus on the essentials, we needed a material that is warm to the touch, able to absorb sound, has naturally low thermal conduction: wood.
Between furniture and building
Space of Mind results from a collaboration between Studio Puisto and Protos Demos. Protos Demos specializes in furniture production, and that is how the design of Space of Mind was approached as well.
− Because of its limited size, Space of Mind is closer to a piece of furniture than a full-scale building. We didn’t want to distinguish between furniture and building. For example, the modular system is both a structural element of the building and an essential part of the furniture, says van Bolderen.
Space of Mind is made from furniture CLT, and all elements are CNC cut by a 6-axis CNC machine. The number of layers in the wall and roof structure is reduced to the minimum by using a solid CLT wall structure. The joints that are used are furniture joints and limit the number of fasteners required. Few fasteners speed up construction and make the building easy to repair and reuse, if needed.
Close to nature
Using renewable materials did not only limit itself to the structure. As to the design of the interior, the carpet is made from sisal and wool, mattrasses from natural latex and textiles from wool and linen.
The overall architectural footprint of Space of Mind comes in at just under 10m2. Space-efficient and compact, a guiding emphasis within the design was to similarly express how even a minimal space with only the essentials can offer us the headspace to enjoy what matters most.
– Our hope is that Space of Mind brings people closer to nature and shows that luxury is not about the quantity or the size, but the experience that it brings, van Bolderen says.
CREDITS

Founded in 2014 in Helsinki, Studio Puisto is a boutique architecture and interior design practice specializing in hospitality, wellness and living. Studio Puisto has been selected as one of the rising star offices from around the globe by leading lifestyle magazine Wallpaper* in 2016. It has now grown into an international team with diverse projects both domestic and abroad that are all rooted in a Nordic mindset and approach.
Architect Willem van Bolderen is experienced in designing learning environments and has worked with the Wuxi International School project in China with PES Architects as well as the Opinmäki School with ERA Architects. His other important projects include PES Architects’ Wux Opera House and Dream Hotel in Tampere.

Project in brief
Space of Mind cabin
- Purpose | transferable cabin
- Constructor/Client | Space of Mind Oy
- Year of completion | 2020
- Total area | 9 m2
- Architectural Design | Studio Puisto Arkkitehdit Oy / Willem van Bolderen, George Michelin, Ayda Grišiūtė, Tuula Vitie
- Wood component supplier | multiple CLT suppliers
- Other materials | Wooden furniture: Made By Choice
Carpet: VM Carpet
Textiles: Bonden Living - Photographs | Marc Goodwin/Archmospheres
- Text | Studio Puisto Arkkitehdit Oy and Puuinfo
