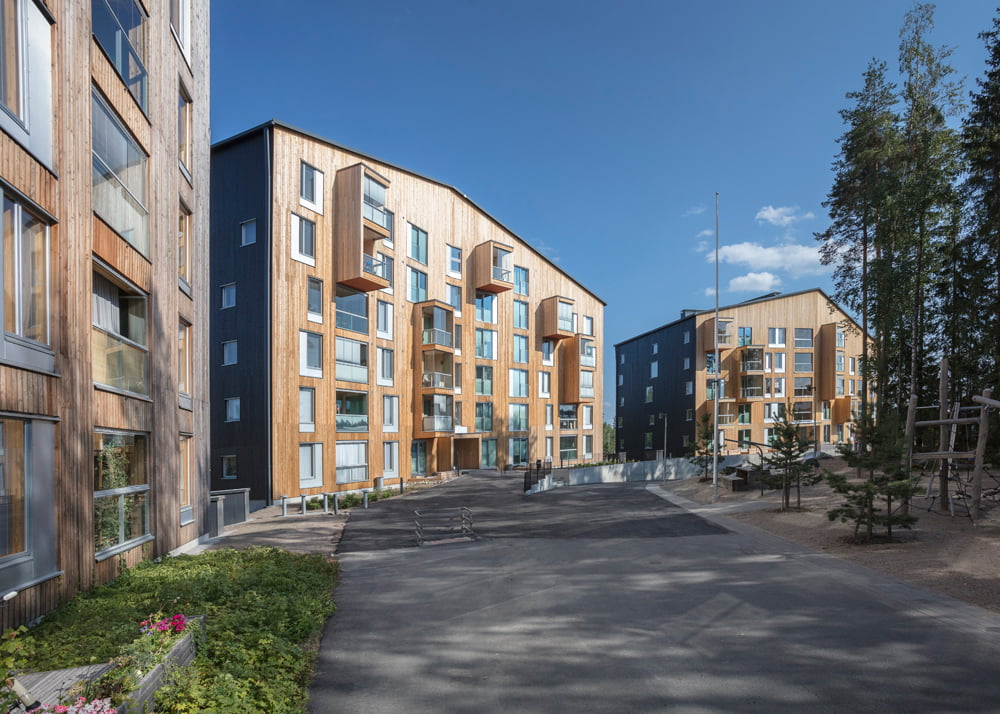Finland’s 2015 Wood Prize awarded to Jyväskylä’s Puukuokka

The Wood Prize went to lead designer Anssi Lassila of OOPEAA (Office for Peripheral Architecture) for Jyväskylä’s Puukuokka.
The jury found Puukuokka to be an interesting project in terms of architecture, massing and colouring, which when viewed from different sides unfolds to viewers in varying and surprising ways. Use of wood in the building is distinctive and naturally confident. The façades’ two-fold colour world makes the project memorable.
Use of wood as a prominent material in indoor spaces and balconies succeeded with a warm spirit despite strict fire regulations. Puukuokka is Finland’s first eight-storey residential wood building. Innovation in the use of wood is represented by a highly developed space element technique based on solid wood panels.
The project’s noteworthiness is heightened by the fact that its builder, Lakea Oy, has purposefully committed to development of multi-storey wood buildings and space element construction based on solid wood panels in its own housing production. The project’s innovation and noteworthiness are further heightened by the “Asumisella omaksi” financing concept developed by Lakea Oy, in which the resident pays for the flat with rental payments over 20 years. Lakea also aims for innovative development of housing solutions, including investment in high-quality architecture.
Participants in design and realisation of Jyväskylä’s Puukuokka were:
- Architect and principal designer Anssi Lassila, Architect, Finnish Association of Architects. Project architects Juha Pakkala, Iida Hedberg and Jussi-Pekka Vesala as well as a supporting work group.
- The project was commissioned by Lakea Oy, with Managing Director Timo Mantila and Jouni Liimatainen participating.
- During the zoning phase, the City of Jyväskylä’s city architect Leila Strömberg took part in the project.
- Development architect Vesa Ijäs, D.Sc. (Tech.), represented the Housing Fund of Finland.
- Sweco Rakennetekniikka Oy, Project Manager Lauri Lepikonmäki, was responsible for structural design.
- The project’s HVAC plans were drafted by the HVAC engineering firm Koski-Konsultit Oy, Managing Director Martti Peltovuori.
- Designer Toni Salminen of J. Nenonen Oy was responsible for electrical plans.
- The project’s primary contractor was JVR-rakenne, Managing Director Arttu Suuronen.
- Wood modules for the building were delivered by Stora Enso, where Petri Perttula, Vesa Vaihtamo and Janne Manninen were responsible for the project.
- The façades were delivered by Siparila Oy, with Olli Prättälä responsible for the delivery.

Åkerudden wins Public’s Choice Award
As in previous years, voting for the Public’s Choice Award was organised between Wood Prize finalists. The contest was quite even, but was finally won clearly by House Åkerudden, designed by architect Mathias Nyström.
Background of the 18th Wood Prize
The Wood Prize contest was popular again this year, with 17 submissions. Contestants represented wood use diversely, from holiday cottages to high-rises, public buildings and interior design.
New wood multi-storey buildings were highlighted, with three proposed as award winners. For the first time, completely foreign sites and individual product innovations were also put forward.
The initial jury selected nine submissions as candidates for the Wood Prize and the Public’s Choice Award.
After reviewing the Wood Prize submissions, the panel noted that three extensive multi-storey residential buildings made up their own group among the contestants; Jyväskylä’s Puukuokka, Eskolantie’s multi-storey wood buildings in Helsinki and PuuMERA in Kivistö in Vantaa. The other six sites also included architecturally very impressive buildings that represent natural use of wood, but did not have the same innovative value compared to multi-storey residential wood buildings.
The best multi-storey sites also represented good architecture, where wood was used in an expressive and natural way. Media coverage of multi-storey residential wood buildings has been significant and positive, and the sites themselves have furthered recognition of large-scale wood construction in Finland.
Members of 2015 jury
- Managing Director Liisa Mäkijärvi of the Finnish Forest Foundation
- Building technology Professor Markku Karjalainen at the Tampere University of Technology, Department of Architecture
- Building technology Professor Janne Pihlajaniemi at the University of Oulu, Department of Architecture
- Mikko Viljakainen, Managing Director of Puuinfo Oy, served as jury secretary
All projects are presented on the Puuinfo service website. You can find them here.
What is the Wood Prize?
The Wood Prize is awarded annually to a building, interior design or structure that represents high-quality, Finnish wood architecture or in which wood has been used in a way that furthers building technology.
The contest was established in 1994, with the award being presented this year for the eighteenth time. The prize is awarded by Puuinfo.
The Wood Prize has previously been awarded to these sites:
2014 Serlachius Art Museum’s Gösta pavilion, Mänttä
2013 Finnish Nature Centre Haltia, Espoo
2012 PUUERA Wooden multi-storey residential building, Vierumäki
2011 Metsähallitus offices and Pilke Science Centre, Rovaniemi
2010 Luukku House, Aalto University Luukku team
2009 Seurasaari Open-air Museum’s Building Conversation Centre, Helsinki
2008 Porvoo Cathedral reconstruction
2007 Kotilo House, Espoo
2006 FMO office building, Tapiola, Espoo
2005 Metla House, Joensuu
2004 Laajasalo church, Helsinki and Aurinkorinne block of detached housing, Espoo
2003 Wooden town district Linnanmaa, Oulu
2002 Kierikki Stone-Age Centre, Yli-Ii and Sibelius Hall, Lahti Puu
2000 Vihantasalmi Bridge, Mäntyharju
1998 Viikki Wooden Housing, Helsinki
1996 Camping area main building, Taivalkoski
1994 Metsola Elementary School, Helsinki