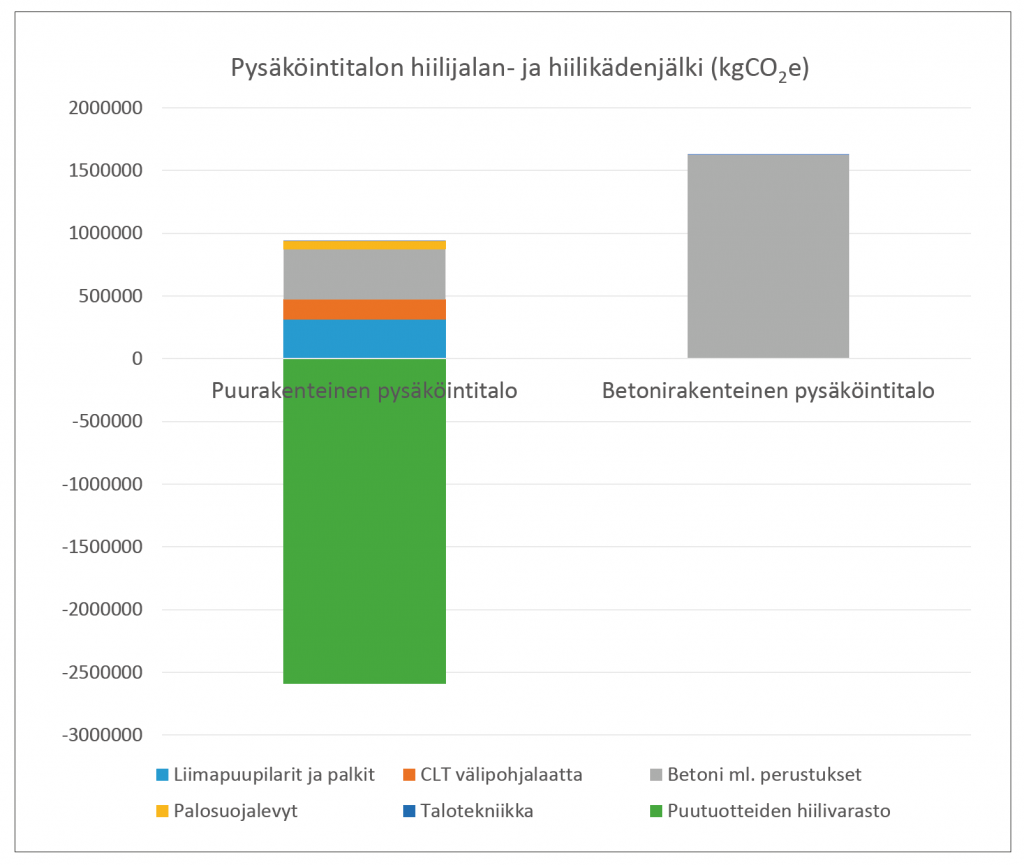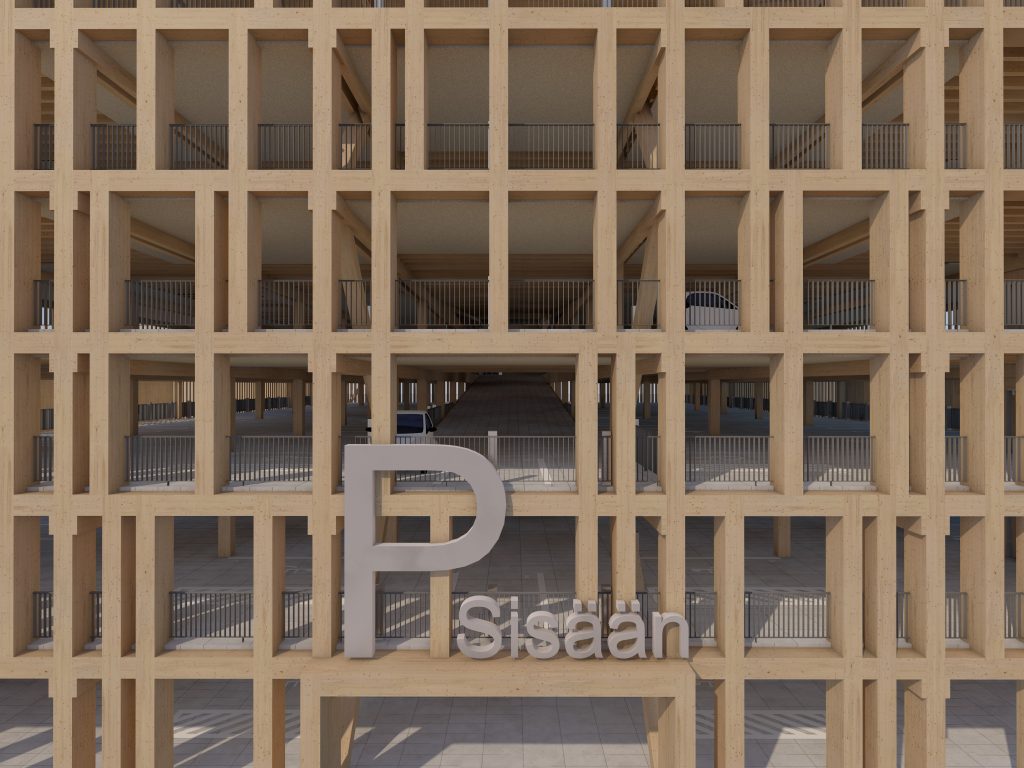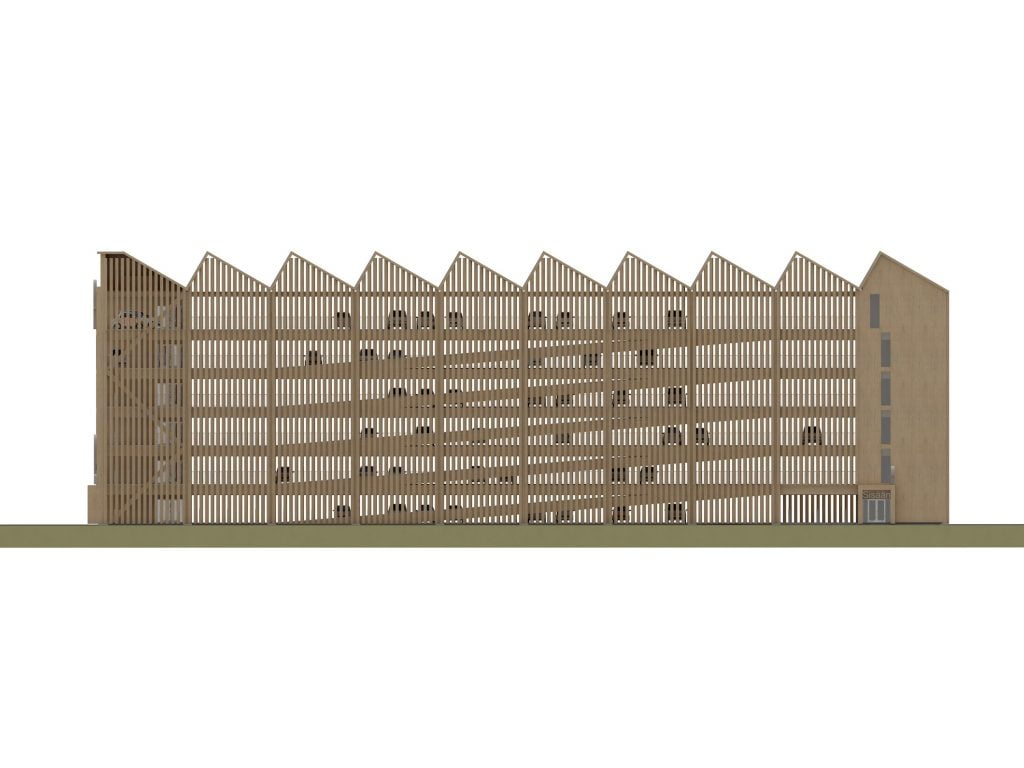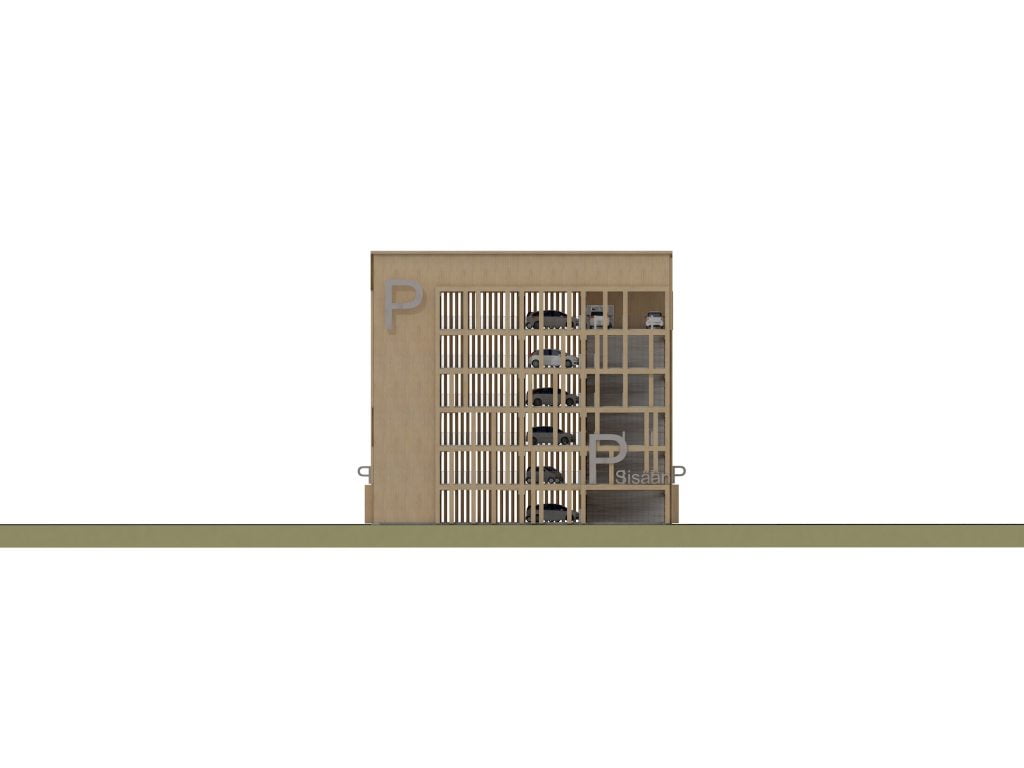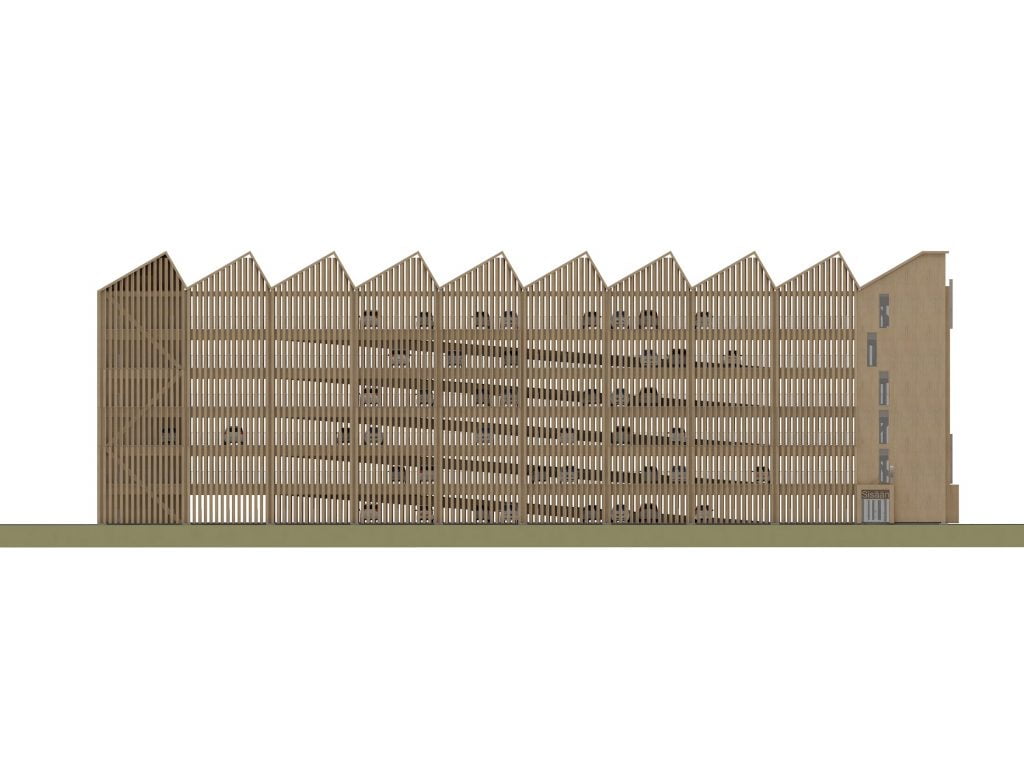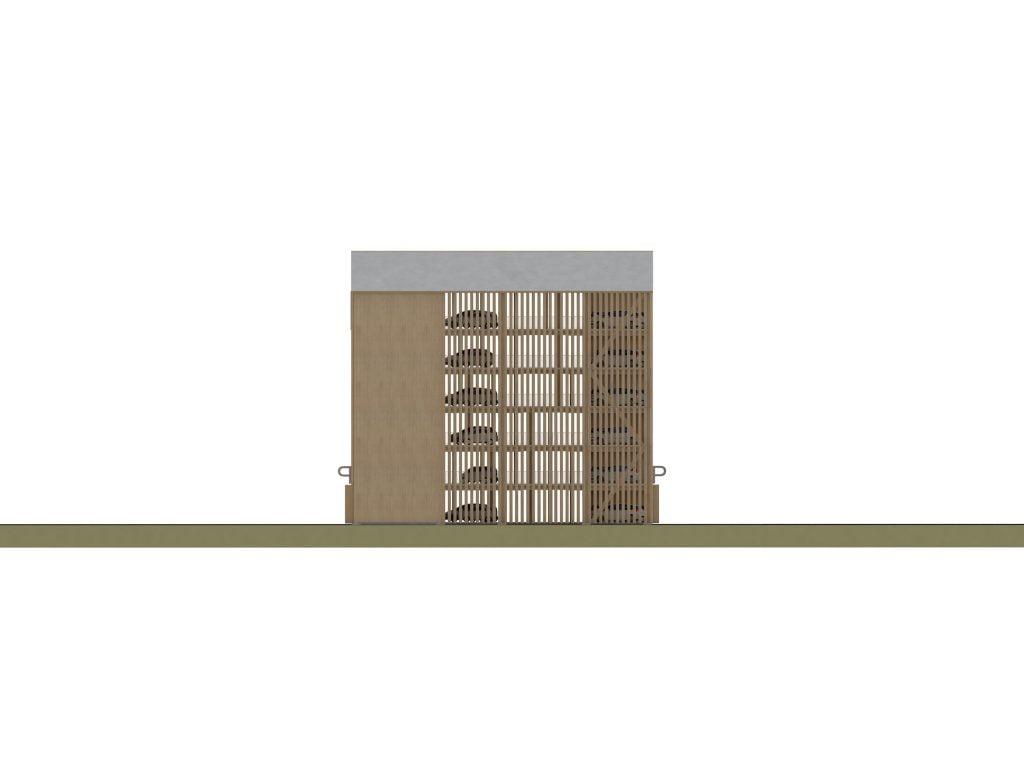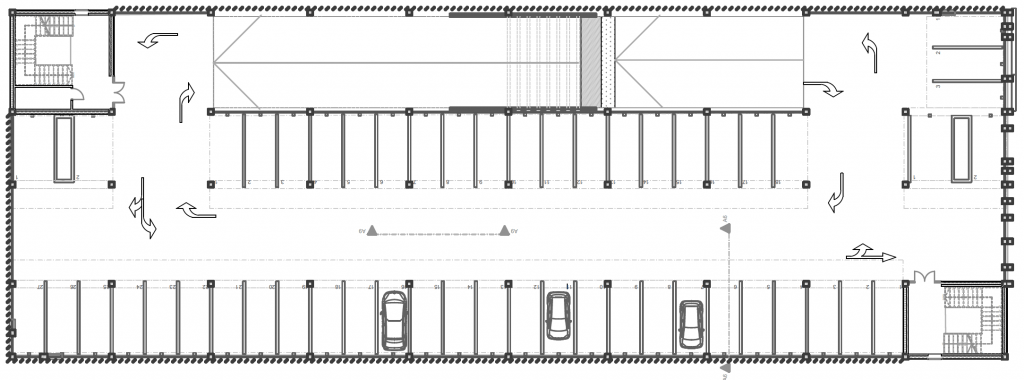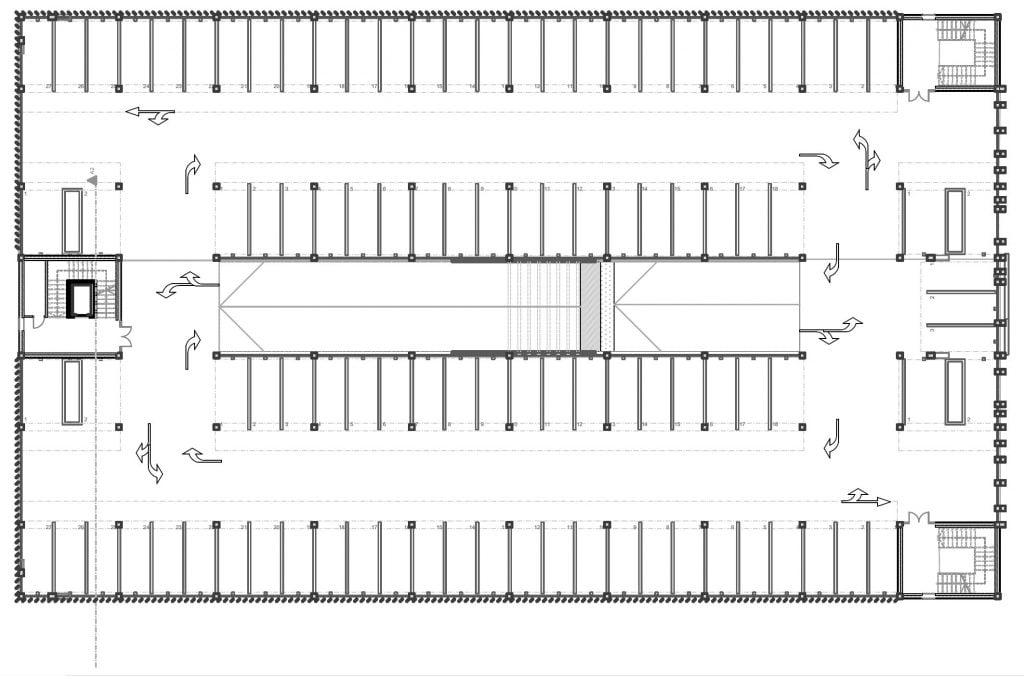A car park made of wood
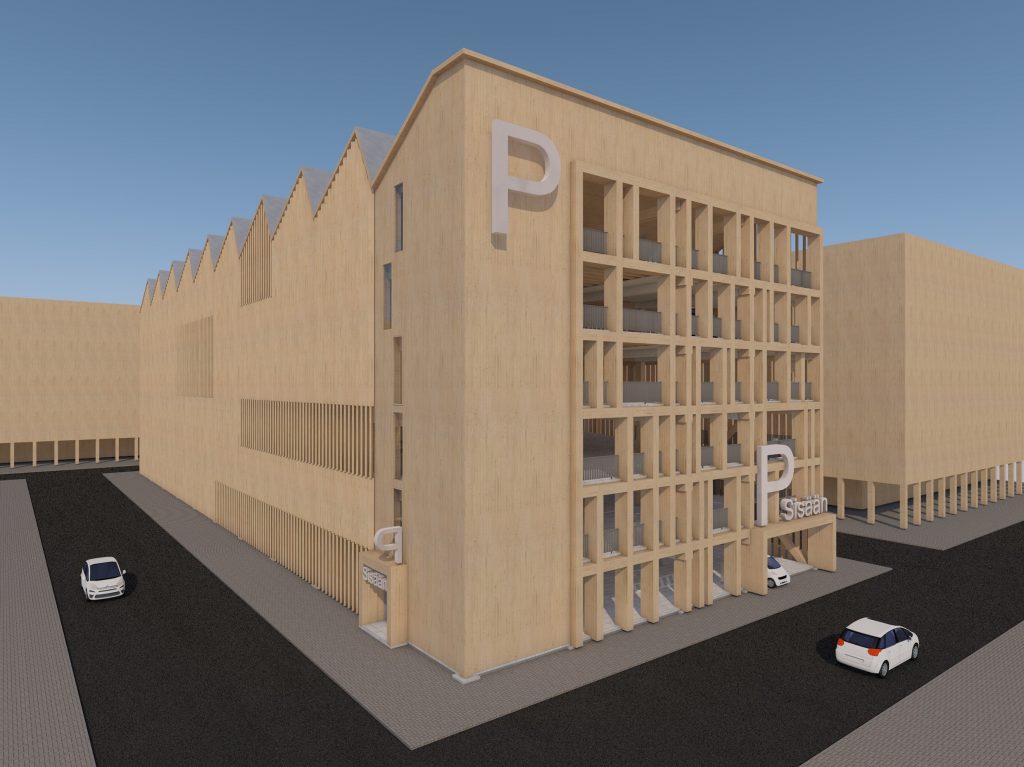
In new residential areas, the issue of parking space is increasingly often solved by constructing a dedicated car park. This has raised interest in finding out whether such buildings could be built from wood. To further discussion on the topic, we followed the example of a Swedish multistorey car park project and designed one of our own.
Text and photographs: Mikko Viljakainen
The article has been published in Wood magazine 3/2019.
Read the article in Finnish: Puinen pysäköintitalo
To find a wooden car park, one needs to look no further than Skellefteå, Sweden. The building comprises four storeys and is made entirely out of wood. It does not have an automatic fire extinguishing system. The wooden structures are mostly in plain sight, the only exception being the intermediate floor beams above the parking spaces, which have been covered with fire protection panels for safety reasons. A sparse wood lattice covers the facade. The exit stairs are also made of wood.
The building’s fire safety is based on the prevention of flashovers. The facade lattice is sparse to prevent the accumulation of flue gases, thus retaining an eventual fire at individual points. The roof cladding prevents the fire from spreading to the structure. Heavy load-bearing timber structures improve fire resistance due to their high capacity for carbonaceous char.

USING THE PRINCIPLES of the Swedish example, we designed a Finnish version of a wooden multi-storey car park with a modular structure. Thanks to the modular design, the building’s size and the number of floors can be customised according to the need form parking space. Mechanical joints mean that the building can be dismantled and relocated, if needed.

The car park has six floors. The frame is glulam with pillars two storeys high, stiffened by diagonal rods. The intermediate floor structure consists of a suspended Ripa slab with a glulam deck and beams. An 80 mm layer of concrete is cast on the deck as a wear layer for traffic and studded winter tyres in particular. The facade is made of glulam rods. In principle, the facade can be shaped with a relatively free hand as long as the end result is sufficiently open to allow eventual flue gases to exit the structure.
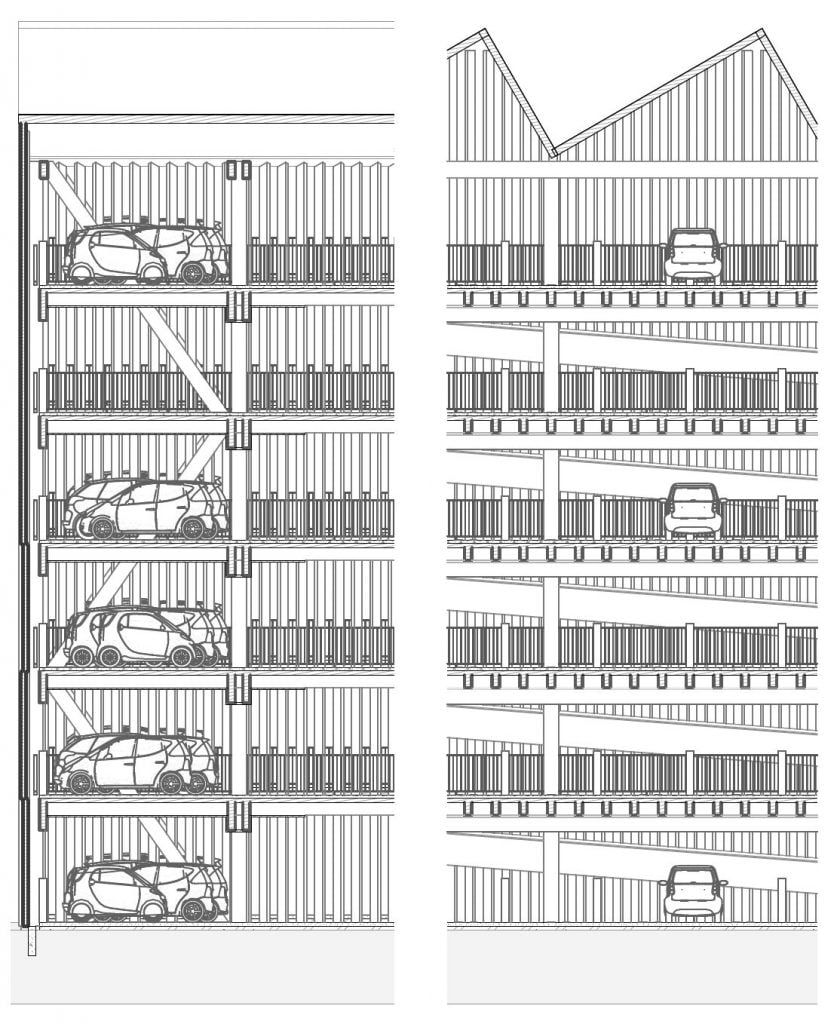
TO CONSTRUCT such parking buildings in Finland, the efficacy of the fire safety solutions would need to be demonstrated through case-specific functional fire design. The current dimensioning tables are not equipped to handle these types of projects.
The car park is a zero energy house. The energy needed for the building’s lighting, charging plugs and staircase ventilation is provided by the solar panels on the roof.
Construction material consumption is about 3600 cubic metres of glulam for the building’s smaller version and about 5000 cubic metres for the larger
The carbon footprint comparison uses the Ministry of the Environment’s carbon footprint calculator.
