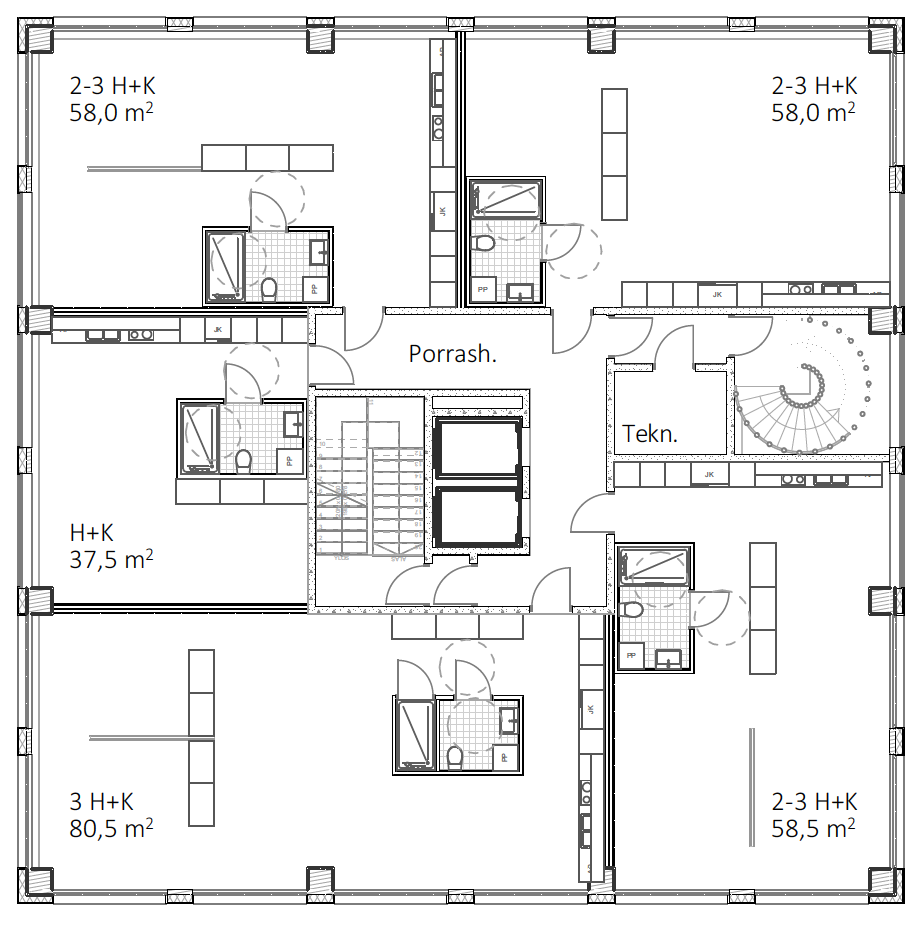Higher and higher
Tall buildings are making their way to Finland. The attached vision was made to provoke discussion, could some wood be used in those?
Text and pictures: Mikko Viljakainen
The article has been published in Wood magazine 2/2020.
Read the article in Finnish: Korkeammalle
There is an ongoing trend in the world of taller timber buildings. Until a few years ago, several tall wooden building projects were visions. Now several of these buildings have been completed and more are coming.
In Finland, too, tall buildings are being built in the largest cities. Towers will be built in Helsinki’s Kalasatama and Pasila, Espoo and Tampere, among others. The buildings reach a height of more than 200 meters. The use of wood in the buildings is rather low.
The tallest wooden building in Finland so far is the Joensuu Lighthouse student dormitory, which has 14 floors. The title of the world’s tallest timber-framed house is the 18-storey Mjøstårnet Hotel, built in Brumunddal, Norway.
Even taller buildings could be built of wood. From the fire regulations point of view, they belong to fire category P0, ie they require the demonstration of fire safety by means of performance based functional fire design.

The attached model is a vision of a Finnish residential apartment building with hybrid structures. The building has 32 floors. The core of the building includes exit stairways and elevator tower and is done in concrete. The core is stiffening the building. Around the core, the apartments are built with a glulam post-beamslab structure.
The intermediate floor is a composite structure of a wooden slab made of glulam planks and a cast concrete deck on top, on which an installation floor is made. All building services of the apartments are placed under the installation floor. The solution makes it possible to vary the apartment division and the room division inside apartments on different floors. It is also possible to change it later. The bathroom is a separate volumetric element that can be placed in different locations in the apartments. Various cassette alternatives and façade materials have been studied in the facades from the perspective of installability and long-term durability.
About 4110 cubic meters of glulam are needed for the building frame. According to the carbon footprint counter of the Ministry of the Environment, the carbon footprint caused by it is 659 141 kgCO2e and the carbon handprint (amount of biogenic carbon stored) is -2 996 435 kgCO2e.
- Read the whole Wood magazine 2/2020.
- Subscribe Wood magazine now.



