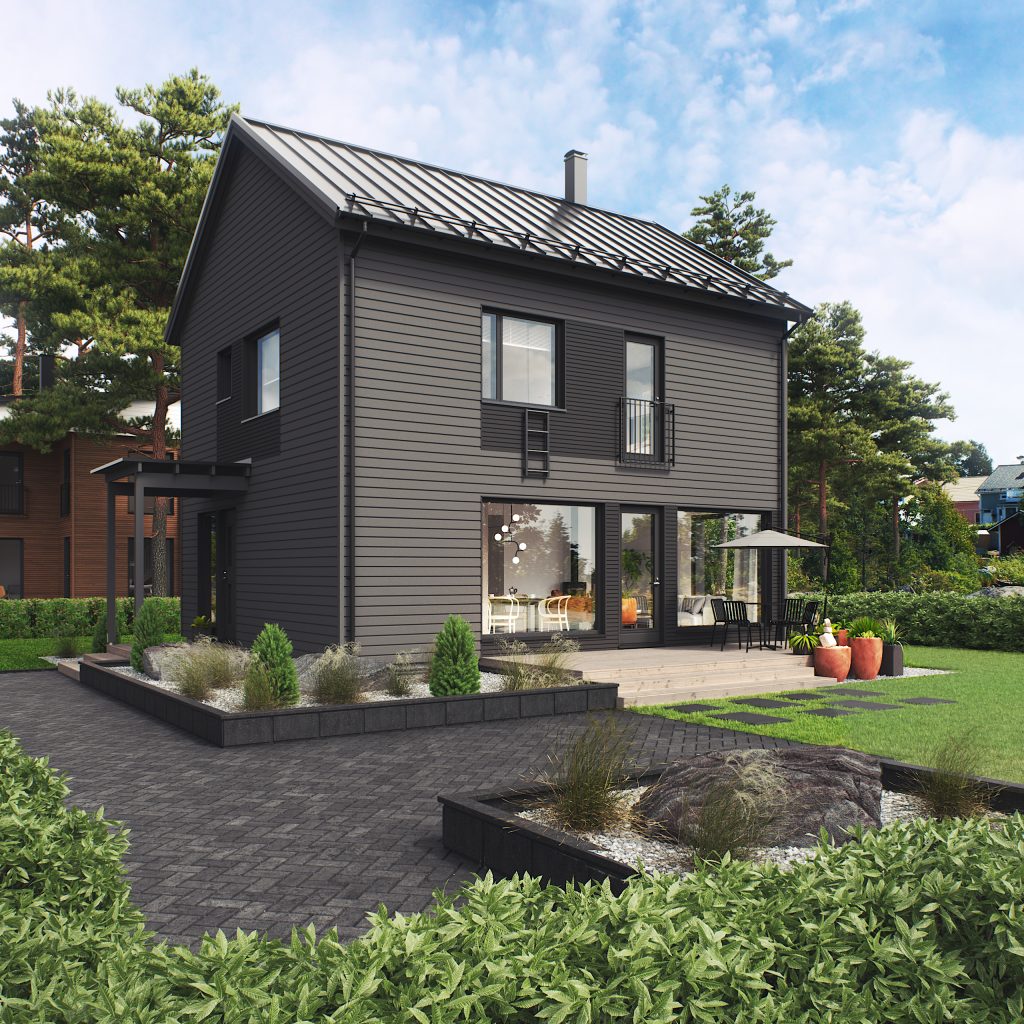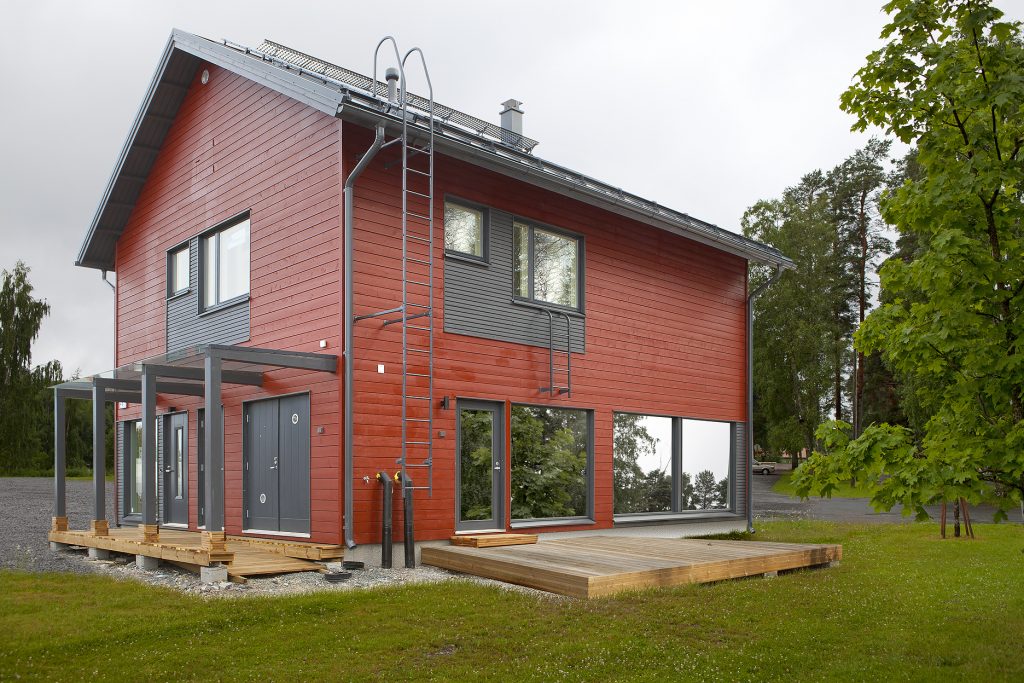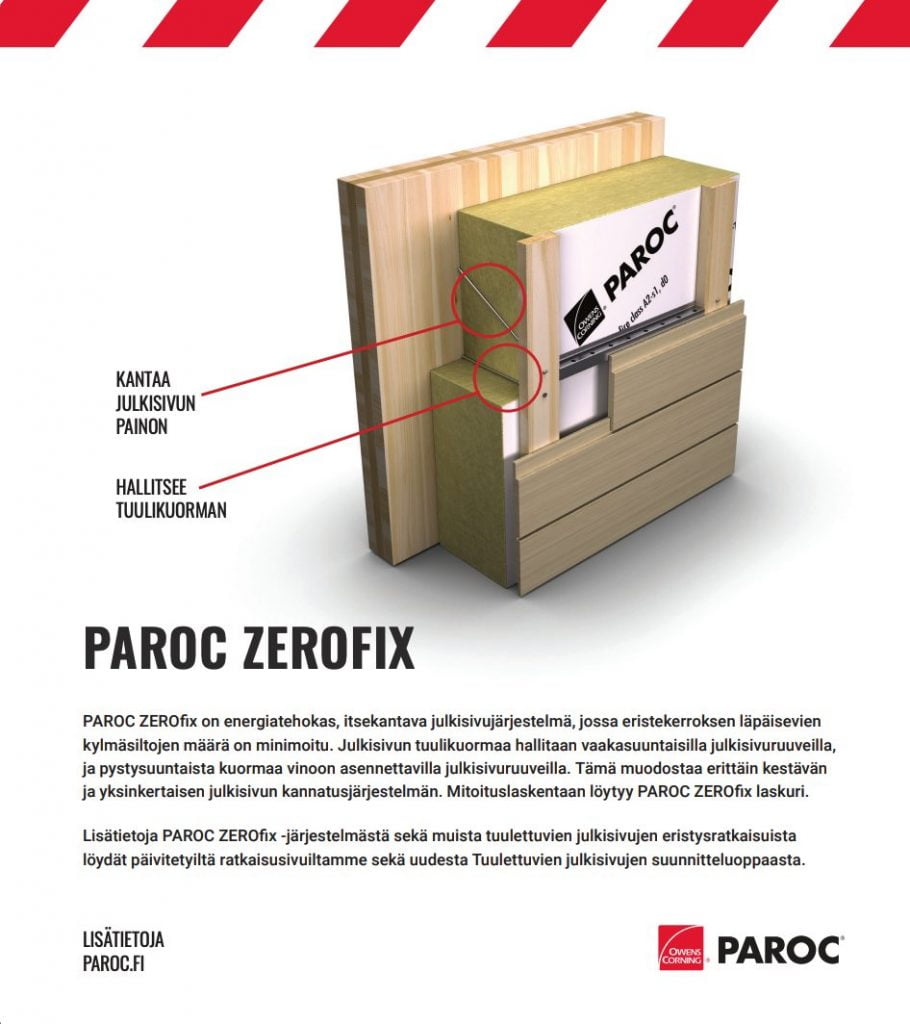The “Helsinki”, a single-family house with clean lines

The “Helsinki” single-family house was designed more than ten years ago as a solution for small plots and urban living. The house has since gained fame across Finland, and now has a prominent place among detached house design options.
Text: Anne Soininen
Read the article in Finnish: Selkeälinjainen Helsinki-pientalo
The City of Helsinki has made the conscious decision to fill in its urban landscape, regardless of whether each area’s current buildings are predominantly multi-storey or single-family. The Helsinki house was born in the late 00s, when Helsinki’s Building Control and Urban Planning Services wanted to develop prototypes that would fit the dense urban structure and small plots of the capital city. The houses needed to be small and simple in terms of mass, but pleasant to live in and reasonably priced.
– When we started the project, it was particularly important to us to avoid creating a design that would just wind up gathering dust in a folder somewhere. We wanted house manufacturers to be involved in the process, says Johanna Mutanen, the architect who led the project at the Helsinki City Planning Department.
And they were. The architectural firm Arkkitehdit Frondelius + Keppo + Salmenperä Oy was chosen to design the prototype, and the Helsinki house was soon in the home package listings of five house manufacturers: Designtalo, Jämerä, Kastelli-talot, Planiatalo and Simons Element. Separate drawings for eventual independent builders of Helsinki houses were also commissioned as part of the project.
The Helsinki house is a two-storey detached house designed for single-family living. It has a floor area of 120–165 square metres. Designed for plots of more than 300 square metres, the clean-lined house has a homelike, unpretentious yet distinctive architecture. An optional bay window, balcony or a terrace for cooling off can be added to the house, if desired.
– Once the Helsinki house prototype was made public, “bootleg versions” that were more or less variations on the same theme began to appear on the market. Apparently, we were not the only ones to feel that the old selection – single-storey houses that tend to open in all directions – did not really suit the more tightly packed, urban plots, Mutanen says.
The Helsinki house is suitable for new housing areas and as supplemental construction in existing neighbourhoods. An intentional design feature is that one or even two sides of the house can be placed close to the plot’s boundary and the street. This results in as much unobstructed yard area as possible. Additional living/storage space can be built in the basement, attic, or in a separate building.
The Helsinki house has another advantage: a hassle-free building permit process.
– The projects have been very straightforward. Once the decision is made to only allow a Helsinki house to be built on a site, the typical tug-of-war with the building inspectorate is completely eliminated. The process is very smooth, says Joran Hasenson, CEO of Kastelli.
The first Helsinki houses were built just over 10 years ago in the Ala-Malmi and Maunula districts of Helsinki. Over the years, house manufacturers have made some small changes to the original design.
Design packages for the Helsinki house can be downloaded for free from Puuinfo website. Complete drawings of supplemental buildings are also available.

The article has been published in October 2021 in Wood magazine 2/2021.
- Read the whole Wood magazine 2/2021.
- The next magazine will be published in the spring of 2022. Subscribe it now.
- Articles selected by Wood Magazine advertisers are published as e-articles in addition to the print magazine.

