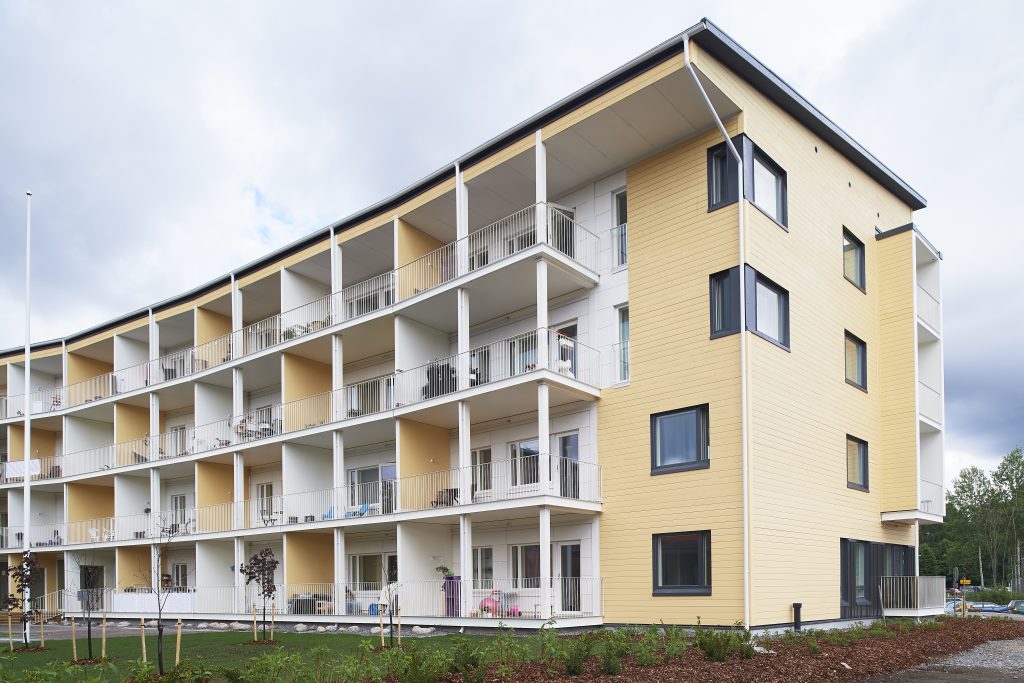
Energy-efficient and low emission wooden buildings
A building’s energy efficiency is determined by the combination of its structures, energy solutions, and building technology. When building with wood, the choice of high quality windows, adequate insulation, and energy-efficient ventilation will result in a good energy class. A smart and responsible builder even considers each option’s impacts over the building’s entire lifecycle.
Text: Minna Mattsson and Jenni Rovio
Read the article in Finnish: Energiatehokas ja vähäpäästöinen puurakennus
Construction and the energy consumption and maintenance of buildings make up half of the carbon footprint at the municipal level. Heating systems, energy efficiency, and building materials have the strongest effects.
To reduce construction induced emissions, municipalities have the option of using wood construction. An important part of a building’s climate impact is its energy consumption throughout its entire lifecycle, and the most important decisions on this topic are made at the design stage.
Energy efficiency is the sum of all choices

A building’s energy efficiency is determined by the combination of its structures, energy solutions, and building technology.
– The energy performance regulations for new buildings give solid wood buildings some leeway for slightly exceeding E-numbers. However, this does not mean that solid wood buildings need to be built this way by definition. Naturally, developers should consider future energy costs and go for a reasonable level of energy efficiency, says Harri Heinaro, Motiva’s leading expert on energy efficiency in real estate.
Not all of a building’s heat loss comes from heat lost through the walls. Heat also escapes through windows, ventilation, and hot water usage, notes Heinaro For example, the lower U-values of the walls in solid wood buildings can be compensated for by better insulating the foundation and roof and by using the heat removed by ventilation. Not to forget that walls can also be insulated.
Climate impacts in the limelight
A method for assessing the carbon impact of buildings was issued for comment in 2021 and will play a key role in future regulatory guidance. This method is for the assessment of the carbon footprint and handprint of new buildings and more extensive renovation projects. The method aims to facilitate and harmonise how construction’s climate impact is calculated. The goal is to have carbon footprint limits set by building use category by 2025.
– Municipalities should already now include carbon impact in their review or procurement criteria. This is how municipalities can accrue expertise in low-carbon construction before it becomes a mandatory review criterion via the building climate report, says Heinaro.
Selected energy solutions play a big role

– The climate impacts from buildings and construction can and should be considered as early as at the design table. The lowest emission combination can be identified by comparing the emission effects of different solutions and materials. Nina Teirasvuo, an expert at Motiva specialising in property lifecycle inspections and renovation, encourages people to also check the cost effects of different alternatives.
When the Kuopio Länsiranta school was being designed, the design team used the emission calculation procedure issued by the Finnish Ministry of the Environment to compare the climate impacts of different alternatives. In this case, selecting a CLT structure, a ground-source heat pump, and solar panels for the building reduced the carbon footprint by 44 percent. The main heating system selection had the greatest impact, being responsible for a third of the overall effect. Changing the concrete structure to solid wood reduced the carbon footprint by about a tenth, with an additional one percent contributed by producing solar electricity.
The competition organized by Kouvola for its Kuusankoski school explored alternatives for emission reductions when wood was already selected as the building material. The combination of a ground-source heat pump, CLT frame, wood cladding, and low-emission concrete resulted in the best low-carbon scenario. The goal for the site was to reach at least a class A energy class and to follow an emission-free construction site concept. The selected heating system and energy class had the strongest effects on building emissions. Low-emission concrete also played a major role.
Using wood in renovation
Wood construction solutions can also be used to support a low carbon and circular economy in not only new construction but also renovations. Wood has a number of potential uses in structural solutions and cladding in these projects. The design phase can assess the use of wood, renewable energy and the circular economy potential of the materials from demolition.
– We have a lot of buildings that need repairs across Finland and will soon face a wave of renovations. Wood offers a viable option for modernising the concrete jungles of the older suburbs and refreshing the urban landscape. This is also how the amount of carbon stored can be increased and the carbon spike from construction can be reduced, says Teirasvuo.
Motiva will launch an Accelerators Group for public wood construction in spring 2022 that will focus on renovation projects. Municipalities, parishes, and housing foundations with renovation projects in the preparation or planning pipeline will be invited to join the group if they have an interest in using wood as one of their materials. The renovation projects can cover energy and facade improvements, adding additional storeys or extensions, development projects for renovations, experimental renovations, and the combined use of different materials.
Read more about Motiva’s public wood construction advisory services and Accelerator Groups: Wood construction speeding up among municipalities

