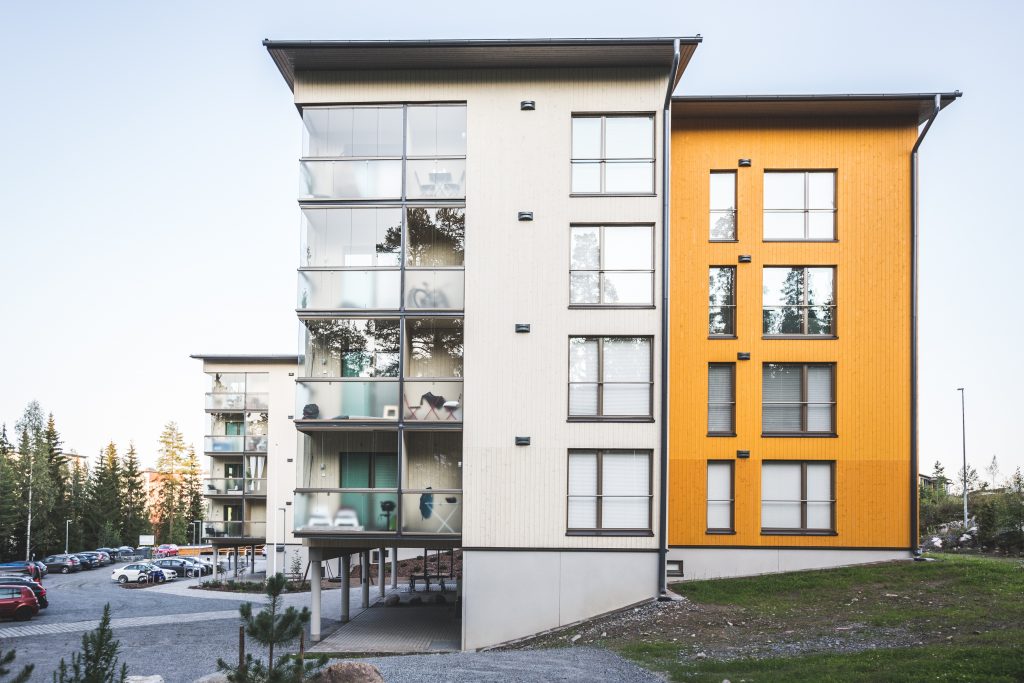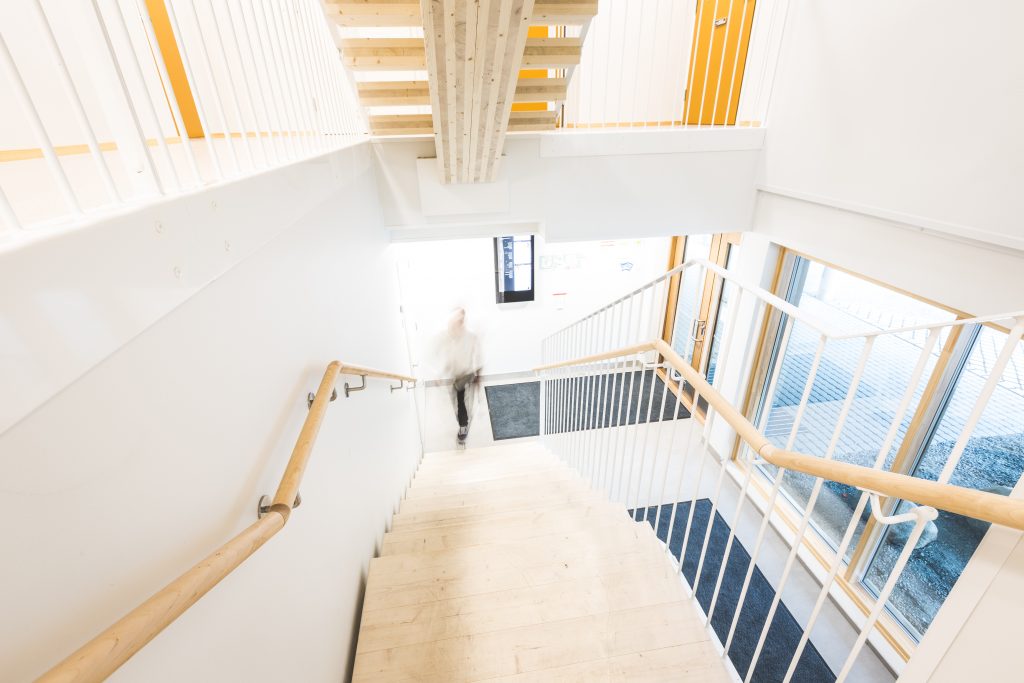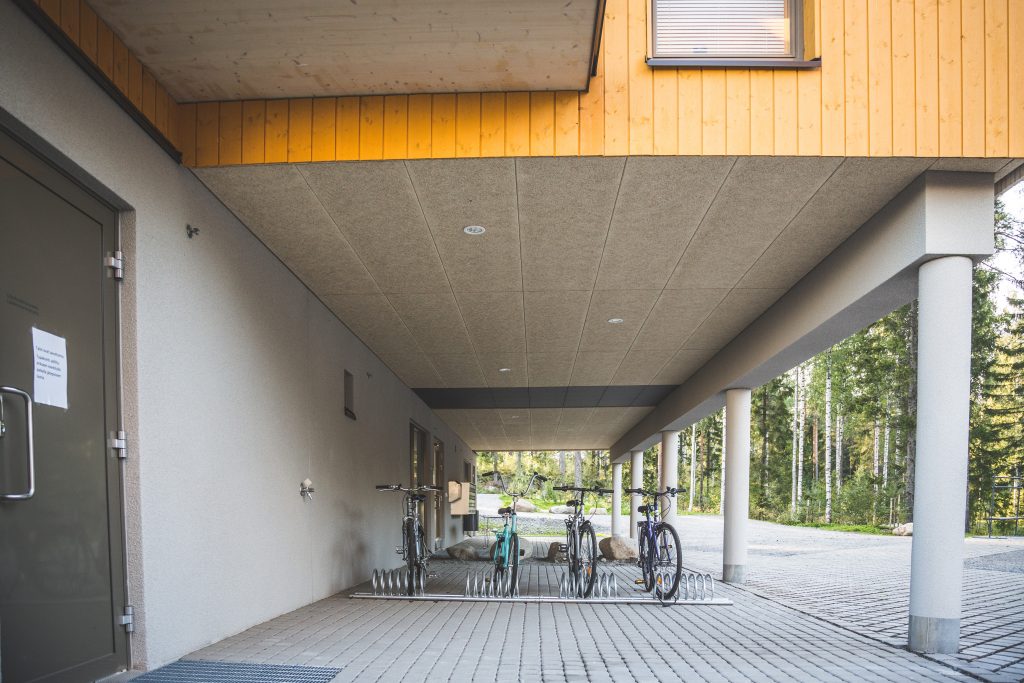Kuopion Puukeila – Familiar technology
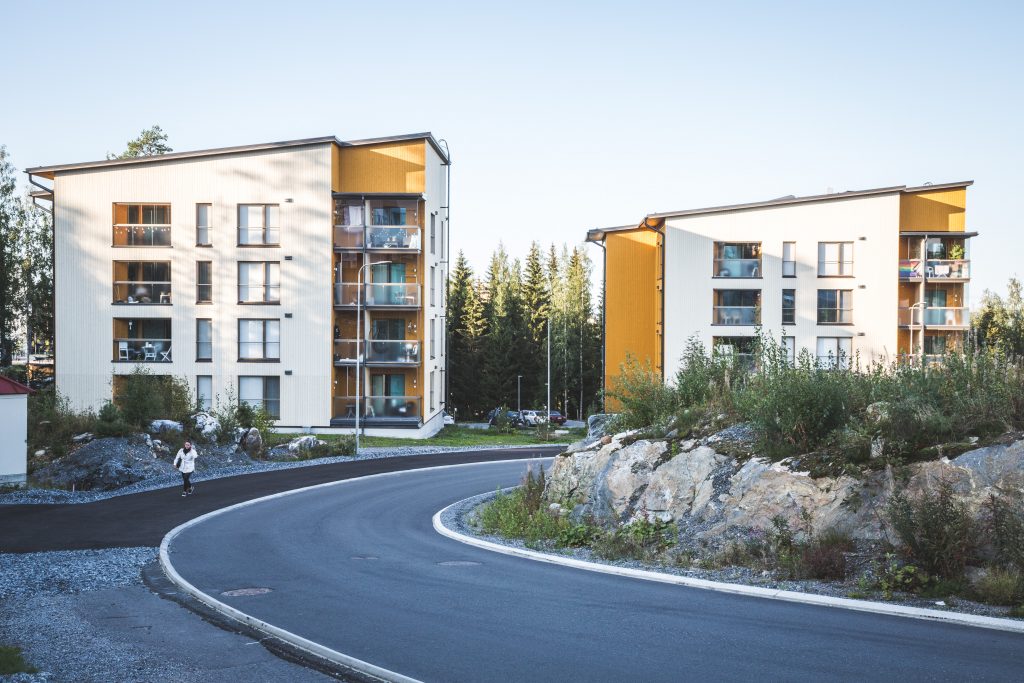
The Puukeila building, which has been built in Kuopio, is the third design by Arkkitehtuuritoimisto AT to use CLT volumetric elements. The company’s previous design, two apartment buildings for the same client KOy (real estate company) M2 Kodit, was completed in Jyväskylä in 2019. The design and implementation of Puukeila benefited from the experience gained at the previous site. Volumetric elements made from CLT sheets at the factory were lifted into place on site under the protection of pre-assembled roof sections.
Text: Antti Nyyssönen ja Puuinfo / Photographs: Micael Mäenpää
Read the article in Finnish: Kuopion Puukeila – Tuttua tekniikkaa
The architectural firm Arkkitehtuuritoimisto AT undertook its first CLT volumetric element apartment building project in Seinäjoki in 2012. Because there was no model for such projects available at the time, every detail was designed from scratch. Jouni Liimatainen of J-Wood was already a development partner. In the first project, the CLT sheets were imported from Austria, and the volumetric elements were made in Hartola.
The design for the M2 Kodit projects started out with the same setup. However, lifting and installation techniques in particular were improved at both sites, which led to an exceptional amount of detail-level product development. The CLT sheets and volumetric elements for the sites were manufactured in Kuhmo.
The weather protection model developed at the Seinäjoki site was also used in Jyväskylä and Kuopio. The roof sections were assembled at the work site, leaving only the surface membrane uninstalled, and then put up for weather protection as the element installation progressed. Once all the elements were in place, the remaining membrane installation work was finalised.
The site has in two separate buildings a total of 48 apartments and a communal club room, sauna and laundry facilities for residents. The 31.5 m2 and 36 m2 studios and 48 m2 two room apartments are made with individual volumetric elements and the 64 m2 three room apartments use two. The glassed-in balconies of the apartments are also part of the volumetric elements. The stairwells were originally designed to be made as a volumetric element, but this decision was reconsidered due to challenges with installing HVAC and other equipment in the stairwells.
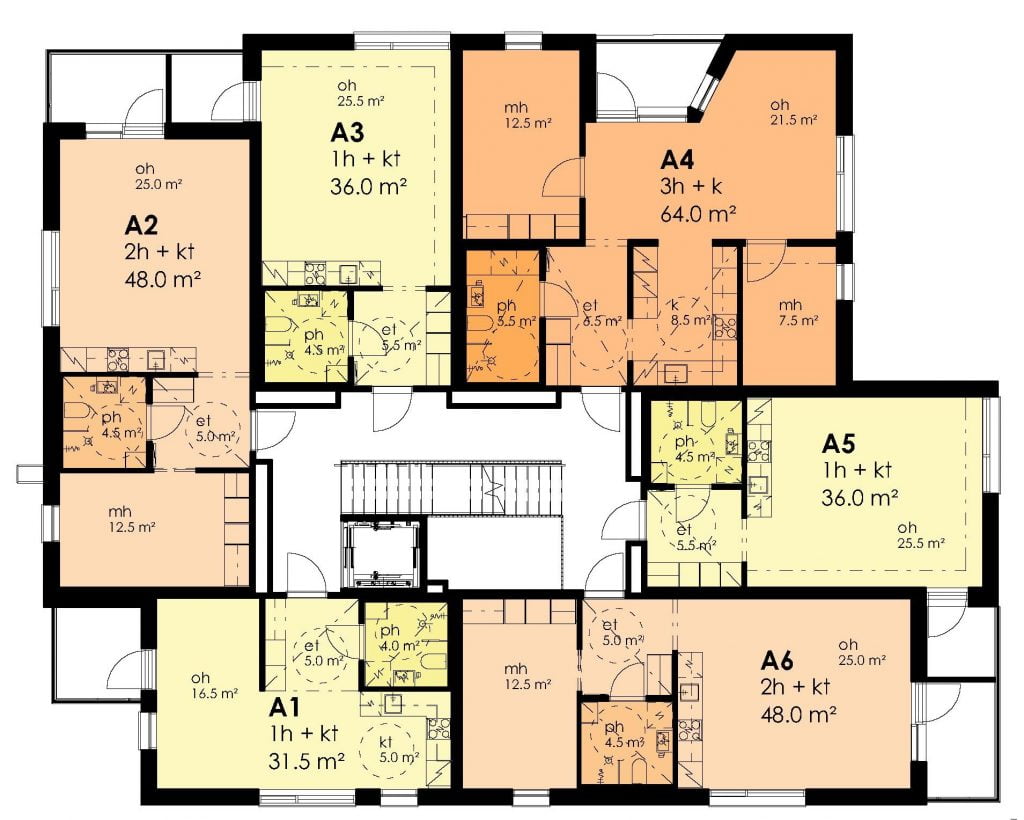
Since the stairwell is in the middle of the building, the holes for the criss-crossing sprinkler system and drainage pipes were aligned and drilled on site. The entire building has sprinklers, and the interior walls are clad with drywall. Rubber insulation between the volumetric elements cuts off the lateral displacement of sound.
The elevator shafts and stairs use CLT sheets. The stairwell gets natural light from the ground floor and from the skylights in the open space that runs through the entire building.
The city plan specifies the roof shape and colour effects allowed in the area, which guided the design.
Work on site progressed as planned. In both buildings, it took two months to build the ground floors and other concrete structures. Wood element installations took a fortnight in both buildings, and the roofs were built on site in three weeks.
The article has been published in October 2021 in Wood magazine 2/2021.
- Read the whole Wood magazine 2/2021.
- The next magazine will be published in the spring of 2022. Subscribe it now.
- Articles selected by Wood Magazine advertisers are published as e-articles in addition to the print magazine.


