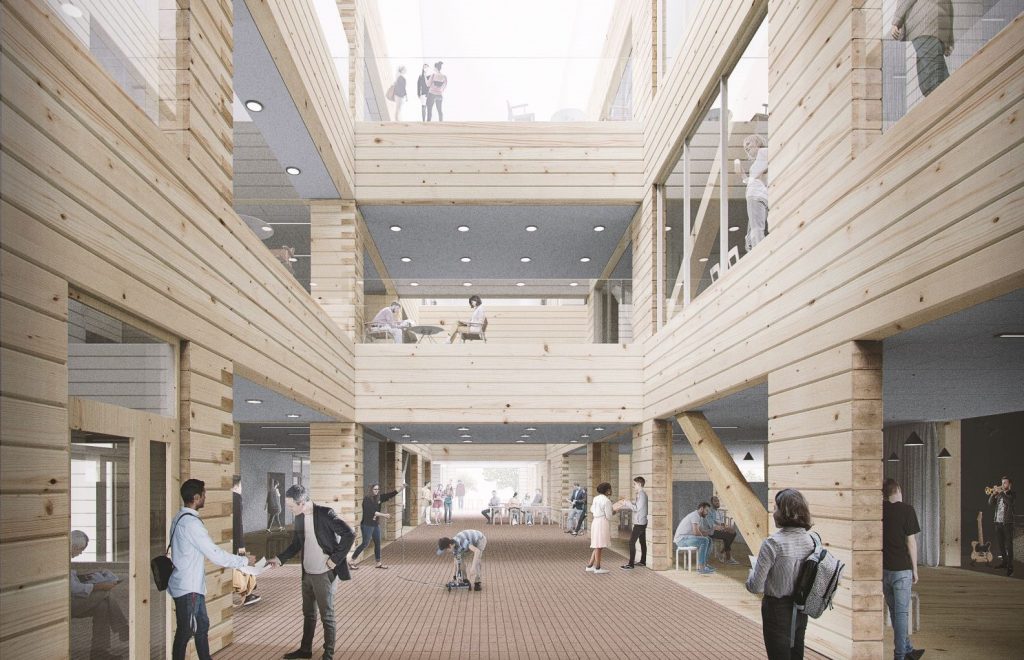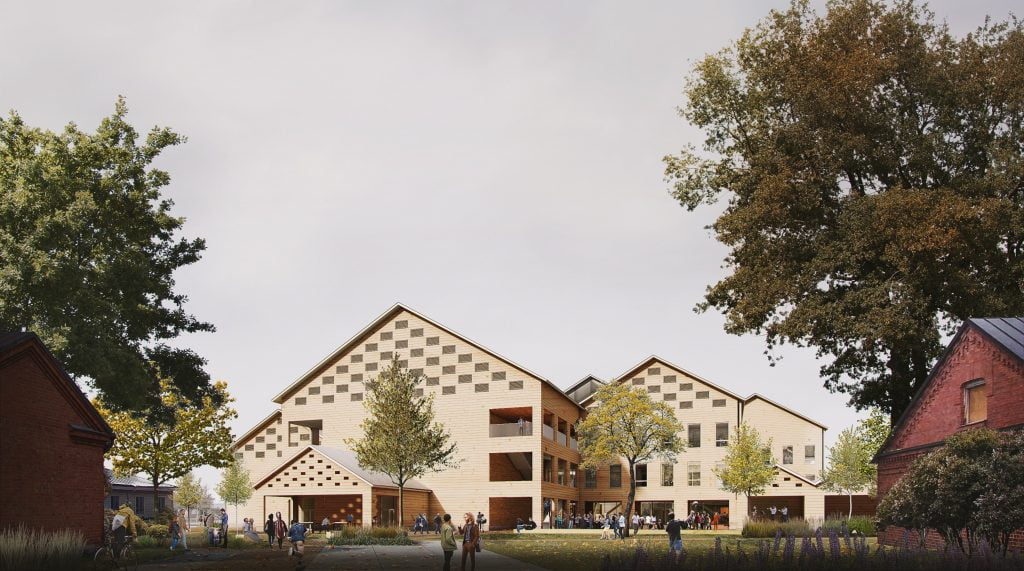Monio log school construction has kicked off
Once complete, the Tuusula Upper Secondary School and multipurpose facility “Monio” will be one of the largest public buildings in Finland made from logs.
Read the article in Finnish: Monion peruskivi on muurattu

Construction of the Monio Upper Secondary School and Cultural Centre has begun in Hyrylä, Tuusula. The foundation was laid in late autumn, and the building is scheduled to be completed in the summer of 2023. In the Monio project, the municipality of Tuusula aims to build a multipurpose facility. The building combines an upper secondary school, an adult education centre, an art school, and the Tuusulan Opisto education services.
Under the terms of the contract, Tuusula’s municipal facility services will be responsible for the design of the site and Lujatalo will take overall responsibility for construction. AOR Arkkitehdit Oy is behind the architectural design, and the logs are supplied by Kontiotuote Oy. The contract’s total value is roughly EUR 27 million.
A special feature of the project is its hybrid frame, with the log walls forming its most striking visual element. With a total area of 8773 gross m2, Monio is one of the largest log-construction public buildings in Finland and the first log school with three-storeys.
While it certainly uses plenty of logs, the building’s intermediate floors, pillars and roof structures are also made of wood.
The building architecture reflects the straight-edged spirit of the surrounding former garrison, with the building’s mass, facades, materials, and interior all drawing inspiration from the historic buildings. The Monio site also includes Building 10, a log house protected for historical significance, and a red-brick warehouse from the garrison era. Together with the new building, they square off a functional courtyard that is verdant and park-like. The building facades are modern industrial log, and the roof is galvanized sheet metal. The entrance porticos facing the courtyard are clad in brick.
The Monio facility consists of six three-storey, gabled log buildings with log walls on the facade and the lobby side interior. There is a high covered inner courtyard between the log buildings and sheltered entrances. The lobbies are located on the inner courtyard, and the learning facilities are in the log buildings.

