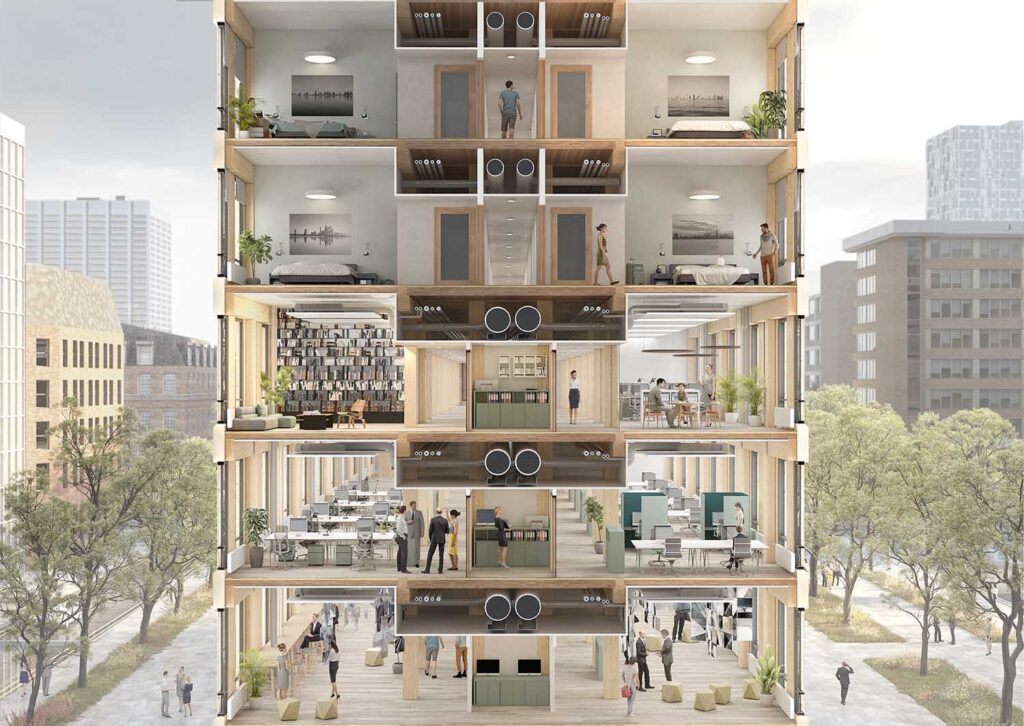Stora Enso launches new architectural building concepts in collaboration with leading industry representatives
Stora Enso’s building concepts demonstrate the best-performing combinations of Sylva™ by Stora Enso range of prefabricated wood-based products for low-carbon and cost-efficient wooden buildings.

The mixed use building concept combines office and accommodation space to assure the flexibility for the planning phase and adaptability for future needs. Developed in cooperation with Sweco Finland Oy and INARO Integrated Architecture Office, the concept will help to expand the building’s lifespan for decades.
Using a flexible and modular beam and column structure, the new office concept proposes an optimised design strategy for open working space around a central core typology. This makes it ideal for buildings with a free floor flexible office space.
The new multi-storey residential building concept is developed as a wood-hybrid. It combines the benefits of a mass-timber load bearing structure with a highly prefabricated non-load bearing envelope.
The new office and residential concepts are developed in cooperation with Ramboll Finland Oy. All of the new concepts also involved the expertise from Wood Expert Oy and KK-Palokonsultti Oy.
For more information, see: https://buildingconcepts.storaenso.com/
Read the article in Finnish here.
