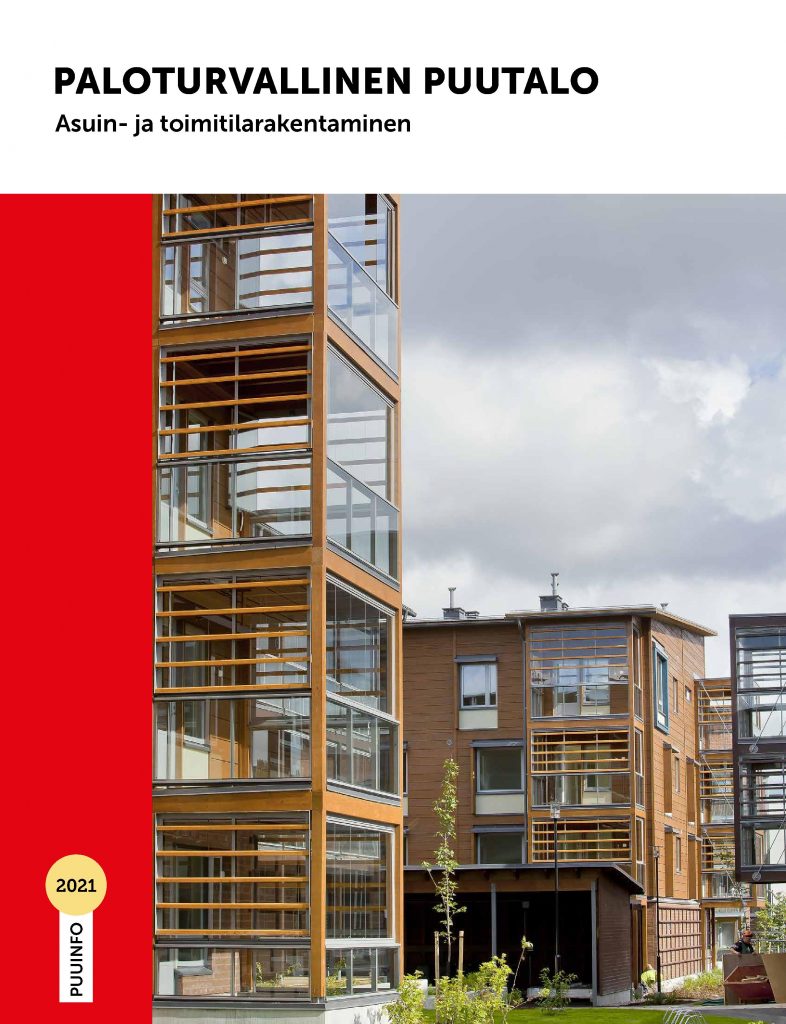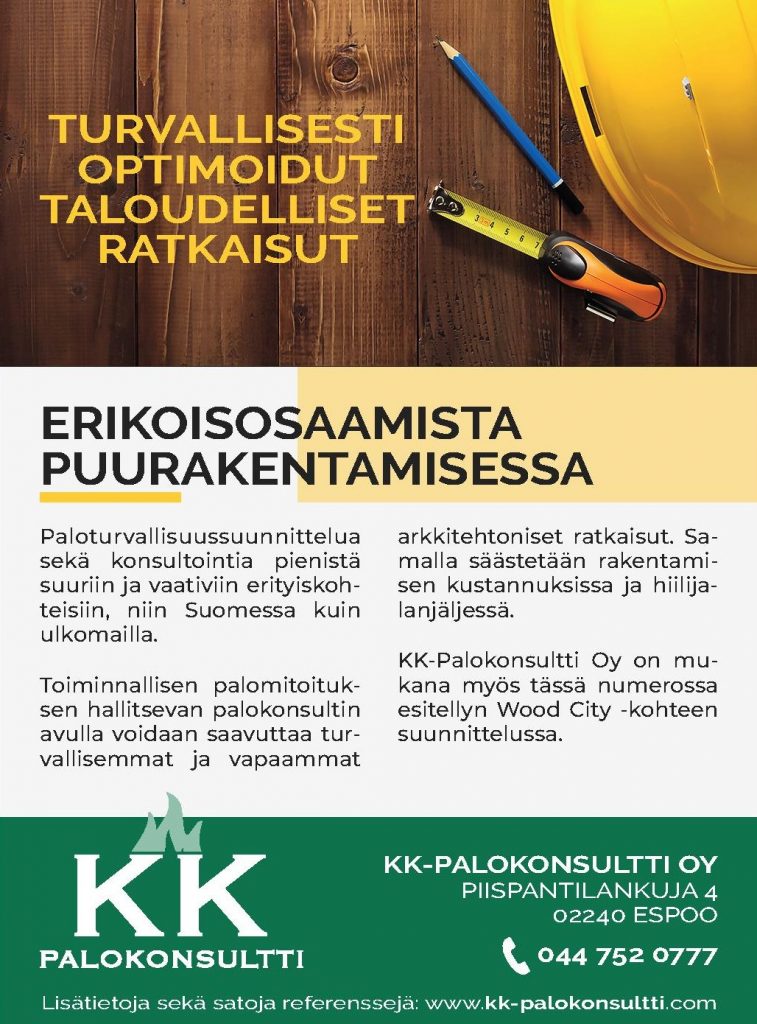Changes in Fire Regulations

The article has been published in June 2021 in Wood magazine 1/2021.
Read The article in Finnish: Palomääräykset muuttuivat
Text: Tero Lahtela
Decree 927/2020 of the Finnish Ministry of the Environment entered into force at the beginning of 2021. These new regulations amend the Finnish Ministry of the Environment’s earlier Decree 848/2017 on fire safety in buildings. The amendments promote material neutrality in fire regulations. Decree 927/2020 introduces various changes and clarifications to fire categories P1, P2, and P3 in dimensioning tables. The regulations concerning balconies and corridors in particular have been clarified. For wood buildings, the following changes for P2 category buildings are the most significant.

Protective cladding requirements
The amended regulations clarify the protective cladding requirements for interior wall and ceiling surfaces in 1 and 2 storey buildings in the P2 fire category. With the new regulations, D-s2 , d2 category solid wood walls with a density of at least 350 kg/m3 will no longer need protective cladding on their inner surfaces. This change facilitates the use of solid wood panels and log structures in P2 fire category 1 and 2-storey buildings.
Before omitting cladding however, it should be noted that building components continue to have surface class requirements that vary depending on the intended use of the building. For example, it is not possible to use D-s2, d2 category wood (ordinary wood) for woods surfaces in all cases. Flame retardant treatments must still be applied to internal wood surfaces in categories such as C-s2, d1, or B-s1, d0. In some building uses, D-s2, d2 category wood surfaces can be used when the area is equipped with an automatic extinguishing system.
Garages in buildings
With the amended regulations, P2 fire category buildings over 2 storeys can now have garages. In the previous fire regulations, garages were only allowed in P2 fire category buildings that had a maximum of 2 storeys.
Garages in P2 fire category buildings over 2 storeys may only be located in the basement or on the ground floor and must be divided into fire compartments with a maximum size of 3000 m2. An exception to this rule is the P2 fire category townhouse over 2 storeys: the garage must be in the basement, and the maximum fire compartment size is 400 m2. This restriction applies to townhouses that do not have an automatic fire extinguishing system.
In addition, the load-bearing structures and compartmentalising building components in these garages must be at least category A2-s1, d0 (for example, concrete). The garages must also come equipped with an automatic fire extinguishing system, which is required of P2 fire category wood framed buildings in general (excluding townhouses).
Larger commercial spaces in buildings
In the previous fire regulations, P2 fire category buildings over 2 stories were only allowed to have commercial spaces with fire compartments of no more than 300 m2. As the amended regulations enter into force, P2 fire category buildings over 2 stories can now have commercial spaces with fire compartments of up to 1200 m2 each. Commercial spaces with fire compartments of over 300 m2 are in fire load group 600 to 1200 MJ/m2. This means that the load-bearing structures must be designed to be category R 90.
Commercial spaces with fire compartments of over 300 m2 in P2 fire category buildings over 2 storeys must have load-bearing structures and compartmentalising building components of at least category A2-s1, d0 (for example, concrete). These commercial spaces may only be located on the ground floor.
Surface classes for emergency exit balconies
With the amended regulations, P2 fire category buildings over 2 storeys now have less stringent interior wall surface class requirements for emergency exit balconies equipped with automatic fire extinguishing equipment. Balcony rear walls and balcony partitions in P2 fire category wood apartment buildings over 2 storeys can now have wood surfaces that are not treated with fire retardants, provided the balconies are not on the ground floor. However, the exterior surfaces (facades) of balconies designed to be emergency exits must have surface classes of at least category B-s2, d0. The interior roof surfaces of these balconies must also be of at least category B-s2, d0.
Puuinfo’s Palokirja (Fire book) and ePuu service updated
Puuinfo published a second edition of its Paloturvallinen puutalo (Fire Safety for Wood Buildings) book in May. The book’s second edition includes updates reflecting the changes in Decree 927/2020 and other clarifications that have come up over the years. For a digital copy of Paloturvallinen puutalo (Fire Safety for Wood Buildings), visit puuinfo.fi/suunnittelu/ohjeet.
The fire regulation application in the ePuu service on the website has also been updated to comply with the new regulations. This application makes it easier to learn about wood building fire regulations according to the building’s intended use, volume, and the number of people. To access the ePuu service, visit ePuu.fi.
- Read the whole Wood magazine 1/2021.
- The next magazine will be published in October 2021. Subscribe it now.

