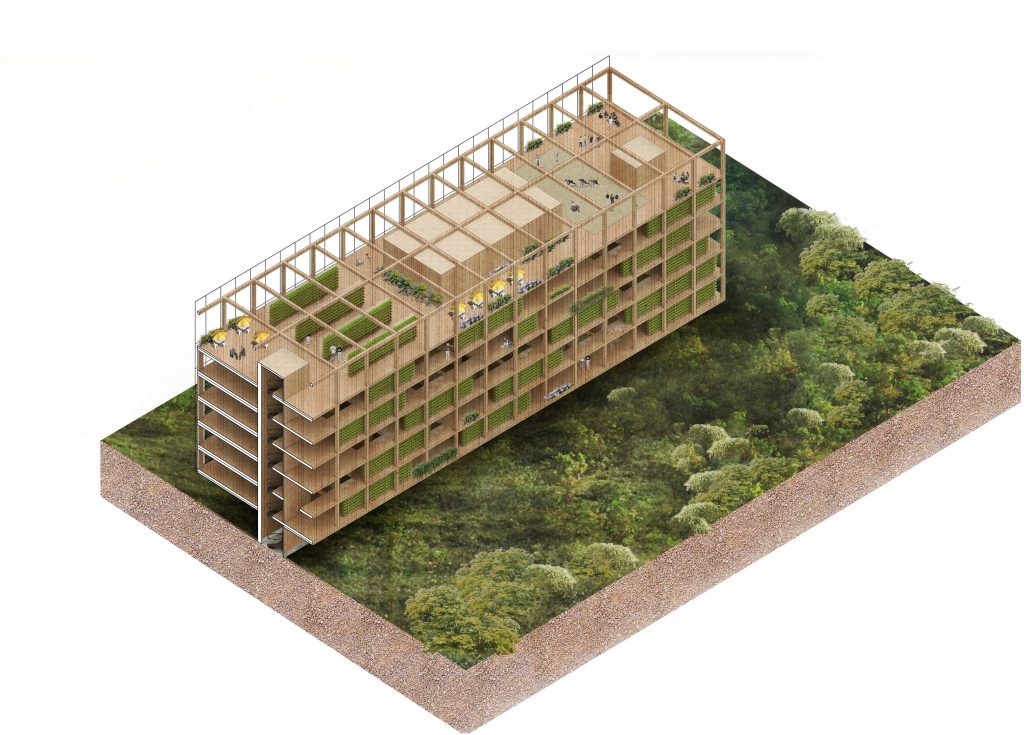Elonkirjotalo project protects biodiversity

Can construction be used to promote biodiversity? This question is being studied in the Y Foundation’s Elonkirjotalo project, which is developing a wooden apartment building that binds carbon and promotes biodiversity.
Text: Anne Soininen | Images: Planetary Architecture
The Elonkirjotalo building is the Y-Foundation’s pioneering wooden apartment building project. It aims to uncover how technical and spatial solutions in a wooden multi-storey building could contribute to biodiversity in urban areas and reduce the carbon footprint of housing.
– Fortunately, the construction industry has finally stepped up to the challenge of reducing carbon footprints and solving the climate crisis. However, the loss of biodiversity is just as large a crisis, if not more so. Alongside the goal of a low carbon footprint, the project is also looking to prevent the loss of natural surroundings, and wood construction can be a major factor in solving both systemic challenges, says Inari Virkkala, Y-Foundation’s project manager.
The Elonkirjotalo project has received funding from the Finnish Ministry of the Environment’s Growth and Development from Wood program. The solutions collected in the project will be made available for public use. The project has also applied to the City of Helsinki’s Re-thinking Urban Housing program.
The foundation is currently looking for a suitable plot in Helsinki. Using industrial prefabrication, the Elonkirjo wooden apartment building concept is a good match for plots of special natural significance and for urban plots where nature can be restored.
– Elonkirjotalo will be built using prefabricated wooden volumetric elements. This means the disruption to the plot during construction will be minimal, notes architect Pekka Pakkanen from Planetary Architecture.
The wooden structure preserves life below ground
The core idea is to take advantage of the inherent lightness of wooden structures. The ground floor is built to be breathable, and there are few points of contact between the building and the ground. The foundation structures will be light and protect the underlying ground.
– Normally, construction starts by covering everything with a layer of gravel. In the Elonkirjotalo concept, this is not the case. Instead, we can let life continue under and above ground, says Pakkanen.
The aim is to reduce landmoving, mass replacement, and bedrock excavation in order to maintain soil diversity as part of the building.
In fact, the plan is to keep the courtyard intact even after the residents have moved in. The idea is that the building’s wide exterior corridors and rooftop would serve as the communal area and the children’s playground.

– The side corridors and rooftop are not heated, but they are protected from the weather with glass. This makes it possible to leave the courtyard’s natural growth untouched if the surroundings are particularly valuable.
The project will also investigate whether building exits could be laid out to allow residents to furnish the side corridors as they please. This would create an entirely new type of apartment building where even the side corridors could be made from wood.
Aiming for a low-carbon lifestyle
For its residents, the rental apartment building will enable a low-carbon lifestyle. According to Sitra, the carbon footprint of an average Finn is currently over ten tonnes. Elonkirjotalo’s goal is more ambitious:
– The goal is for every resident in Elonkirjotalo to be able to meet a two-tonne carbon budget, says Virkkala.
By using carbon-binding wood in construction, we can decrease the carbon footprint and increase the carbon handprint of each inhabitant. In addition to the actual residence, the lifestyle choices of its residents are important. The Elonkirjotalo concept makes it possible to grow food locally. With such top-notch common areas, residents will be able to engage more with each other and hopefully also create a sharing economy.
ELONKIRJOTALO
- Purpose | Apartment building
- Developer/Client | Y-Säätiö
- Architectural design | Planetary Architecture: Anna Kontuniemi, Qiubing Liu and Pekka Pakkanen
- Structural design | Timber Bros Oy
- Fire design | KK-Palokonsultti Oy
- Other partners | Little Garden Oy and Demos Helsinki
The article has been published in Wood Magazine 2/2021.
