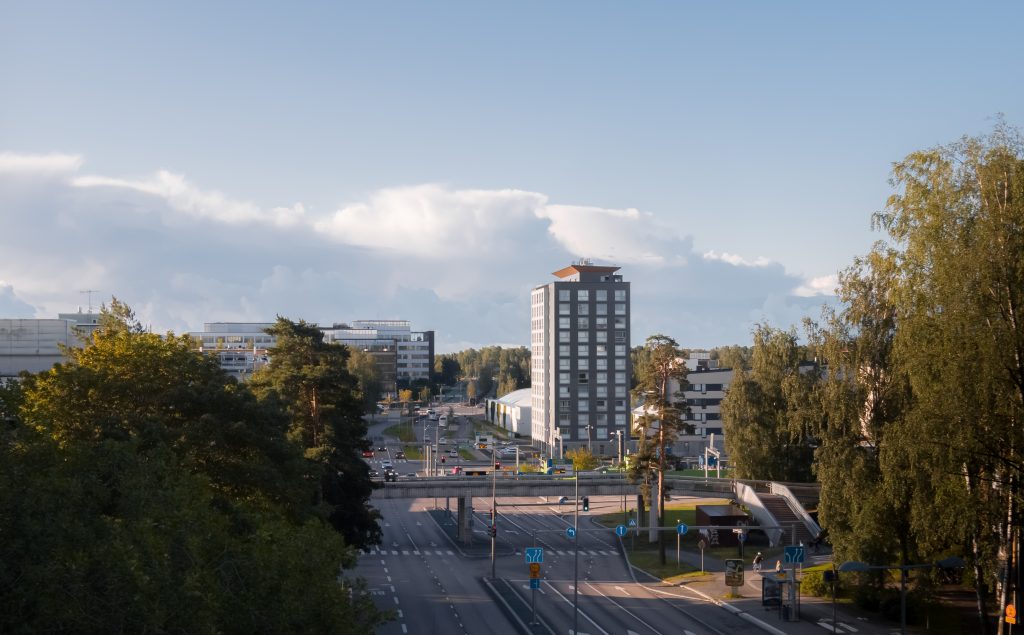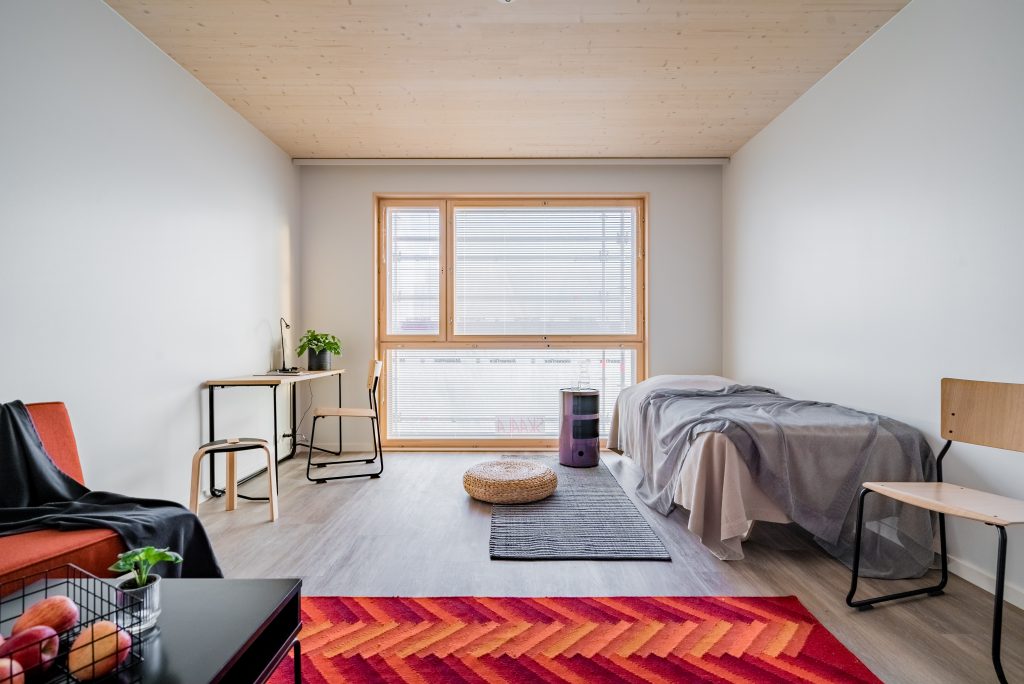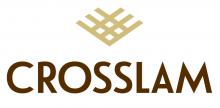Hoas Tuuliniitty – World’s tallest modular wooden building completed in Espoo

Hoas Tuuliniitty is the world’s tallest wooden building made from volumetric modules. In 2013, Asuntosäätiö joined forces with Metsä Group and the City of Espoo to organise an architectural competition for a complex of wood buildings in the Tuuliniitty area of Tapiola, Espoo. Arkkitehtitoimisto Jukka Turtiainen Oy won the architectural competition with “Tiebreak” that envisioned a complex with two residential apartment buildings.
Text: Puuinfo | Photographs: Miika Ullakko ja Hoas
Read the article in Finnish: Hoas Tuuliniitty – Maailman korkein puumoduulikerrostalo valmistui Espooseen
Tuuliniitty’s first completed project was Asuntosäätiö’s Tuuliniitty 3, completed in the spring of 2020. The Tuuliniitty area is located in the centre of Tapiola, about 100 meters from the metro station. In addition to the wood structures, the site has another unique feature by Espoo standards: it is pedestrian friendly with only a few parking spaces specifically for the disabled and for visitors. Architects Tuomas Saarinen and Jukka Turtiainen were responsible for the architectural design. Jukka Turtiainen also served as the lead designer for both apartment blocks in the wooden residential complex.
The 13-storey building has a total of 165 student housing apartments supported by the Housing Finance and Development Centre of Finland (ARA), namely 154 studios and 11 one bedroom flats. The apartments are comfortable and modern: the flooring is wood-patterned vinyl panel, the walls and kitchen cabinets are white, and the bathrooms are black with white tile. The wood surfaces left exposed on the ceilings remind residents of the building’s main material.
The building’s ground floor offers storage for bicycles, free washing machines and dryers, and a common room next to the laundry room where residents can study while waiting for their laundry to finish. The top floor has a rooftop sauna and a club room open to all residents. The building also has comprehensive waste sorting facilities.
The interiors of the solid wood apartments were almost completely pre-fabricated under factory conditions in Kuhmo. When these apartment elements arrived in Tapiola, they already included finished surface materials, fixtures, and household appliances. When the wooden elements were lifted into place in Tapiola, they created the second tallest wooden multi-storey building in Finland and the world’s tallest wooden multi-storey building made from CLT volumetric elements.
Tuuliniitty fulfils the wishes of the next generation of students, gen Z. These include prioritising environmentally friendly construction materials, a location next to good services and public transport connections, and an emphasis on studio apartments. Gen Z stresses the values of environmental friendliness and common sense. Tuuliniitty is a shining example of a building that has taken young people’s wishes and values into account.
The project also wanted to respect the original 1950s vision of Tapiola as a showcase for superior architecture and construction. The site’s wooden apartment buildings pay homage to Tapiola’s 1950s and 1960s construction with their similar facade dimensions and openings. As a result of the architectural competition, the roof shape unique to tall buildings in Tapiola is now a municipal building requirement.

Technical solutions
CLT volumetric elements serve as the building framework. The challenge at the Tuuliniitty location in particular was the combination of the unique roof shape and wooden module construction in such a tall building. The hat-shaped roof catches the wind all too well, which meant new ways of managing wind loads were needed.
A-Insinöörit handled the structural design, which the unit manager Esa Suomalainen described as a long and demanding process. The building is stabilised with a cast concrete slab dozens of centimetres thick. The framework was stiffened by using the most rigid joints possible – wood against wood. Due to the vibrations and the stiffened framework, the elements are rigidly attached to each other. This differs significantly from conventional volumetric element construction. These joint types were specially developed for the Tuuliniitty site.
All the building joints were individually designed for the site, and the metal components were commissioned from a machine shop. Since vibration insulation could not be used, the management of the acoustics relies on a separate inner shell as a space-within-a-space.
– In another unique approach, the structure was tested in Kuhmo in four model apartments before starting actual production. These model apartments were used in an extensive acoustic testing program to ensure the designed structure worked. A-Insinöörit’s Mikko Kylliäinen, who was responsible for the acoustic design, notes that the sound insulation for the intermediate floors and walls was determined via calculations.
Esko Mikkola of KK-Palokonsultti also considered the project
a demanding design task.
– This building is 1.5 times the height of buildings that can be designed with the standard dimensioning table, which meant that we needed to use functional fire dimensioning. We paid particular attention to facade fire control, personal safety, and a sufficiently low probability of collapse.
To achieve a safety level corresponding to fire class P1, an automatic extinguisher system was installed, larger dimensions (R120) and protective cladding were used in load-bearing wood structures, and the ground floor facade was built using non-combustible materials.

The construction project
Bringing the project to a successful conclusion has required determination and strong partners. The initial Hoas design called for a structure with large CLT/LVL elements. They launched call for tenders and obtained a construction permit in autumn 2018. However, the received bids were too high. The design had to restart from scratch.
With a change in designers in spring 2019, the CLT volumetric element option was explored. Potential element suppliers were called together to develop the project. Anneli Keränen, who was the developer’s project manager, recalls that spring as being intense.
– The designers made drastic and innovative changes in a short period of time, and the suppliers continuously sought cost-effective and feasible solutions.
JVR was awarded the building contract and Elementti Sampo the procurement contract. With the end of the permit modification process, construction could begin in February 2020 although element production began as early as the end of 2019. The elements were installed on site from May to October. The smooth logistics were a pleasant surprise for the developer.
On the other hand, the challenges of high-rise construction were a less pleasant surprise for the contractor.
– Hoas Tuuliniitty has been the company’s most challenging project so far from the perspective of tolerances and work management, says Arttu Suuronen, CEO of JVR-Rakennus Oy.
– The overall site management was developed on the fly. When you go over 10 floors, things slow down. Processes need to be changed. Although the project was not the greatest economic success for us, we still want to do more. Tall buildings are interesting.
This special cooperation project was completed in May 2021.The developer notes that the consortium has done an excellent job of supporting each other and working towards a common goal. The lessons learned from wood construction of high buildings have been inspiring, and the next projects will certainly be easier. The next wooden building for Hoas is planned for Niittykumpu, Espoo, and the design for a third building in Kuninkaantammi, Helsinki has just started.
The article has been published in October 2021 in Wood magazine 2/2021.
- Hoas Tuuliniitty was presented at the Wood Day on November 4, 2021. Watch the recording on Puuinfo’s Youtube channel.
- Read the whole Wood magazine 2/2021.
- The next magazine will be published in the spring of 2022. Subscribe it now.
- Articles selected by Wood Magazine advertisers are published as e-articles in addition to the print magazine.

