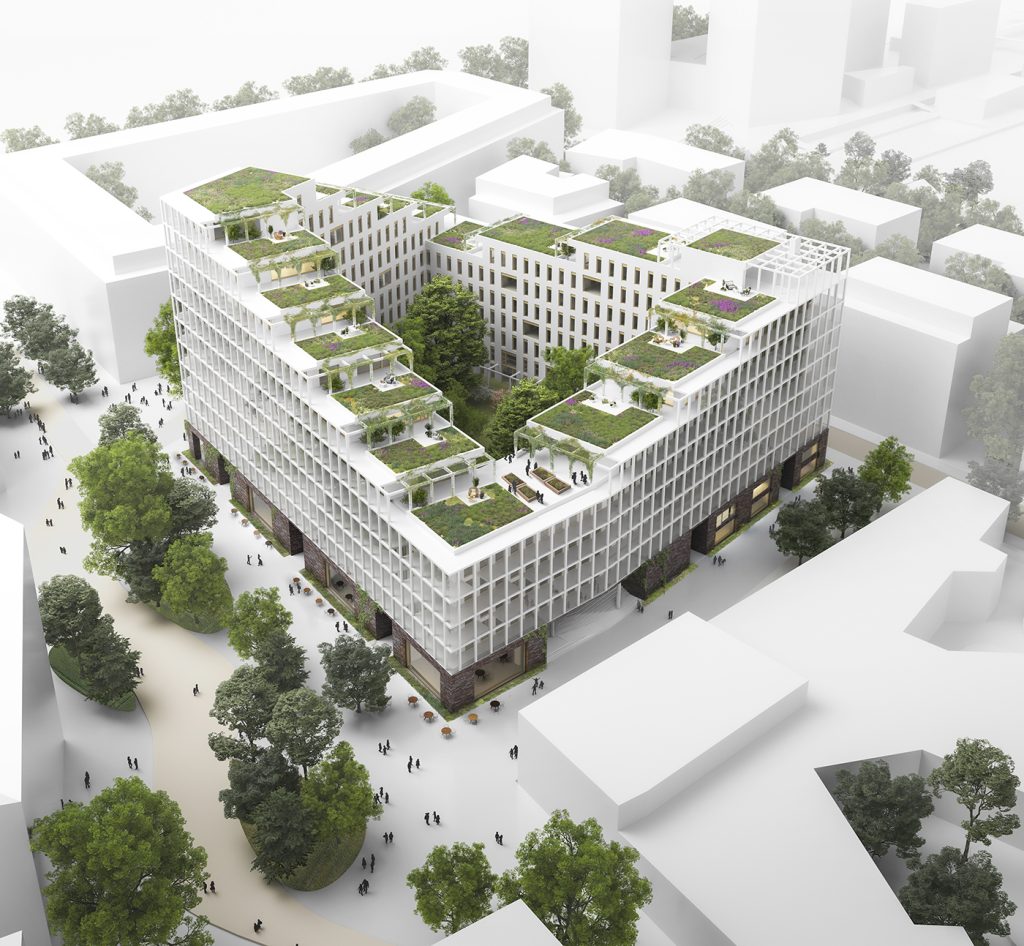
The hybrid “Grün in der Mitte” wins Verkkosaari’s low-carbon green block competition
The City of Helsinki organized an open, high-standard competition that received 12 accepted submissions of high quality. Several proposals used wood to complement concrete structures. Low-carbon and other environmental values had a weight of 50% in the competition.

The proposal from Hartela and the architectural firm Anttinen Oiva Arkkitehdit Oy was selected as the winner. In this proposal, a lightweight ribbed slab with beams cast from green concrete will serve as the framework for the building. The structure is optimised by using a bubbledeck approach to modernise the traditional “ribbed slab”. This results in about 50% less mass being consumed on the framework and foundations. These solutions give the framework a 250-year life cycle, longer spans, and an excellent Co2e2e level and flexibility for conversion. Another option for a low-carbon intermediate floor is green hollow core slab, where CO2 emissions are more than 40% lower than standard hollow core slabs.
In the design, the majority of the framework’s vertical elements are made from wood. Wood proved to be the optimal structure for the vertical elements, as it is more low-carbon and conversion friendly than concrete. When walls between apartments are made from wood, for example, connecting or dividing apartments in future is much easier. The planned carbon footprint of the block is 423 kg CO2e/m2 and 8,46 kg CO2e/m2/a. The E-values for plots 1 and 2 are 32 kWh/m²/a and 33 kWh/m²/a, respectively.
The block’s two plots have a total of 17,000 square metres of residential building rights and a total of 500 square metres of retail space. This will total nearly 200 apartments for more than 300 residents.
Read the article in Finnish: Hybridirakenteella toteutettava ”Grün in der Mitte” voitti Verkkosaaren vähähiilinen viherkortteli -tontinluovutuskilpailun