Log construction junction details
Junction of external wall with intermediatefloor – small building
The ends of the intermediate floor joists are supported in recesses cut into the log wall. The joists can be left visible from below. The details of the floor construction are determined on the basis of the required properties.
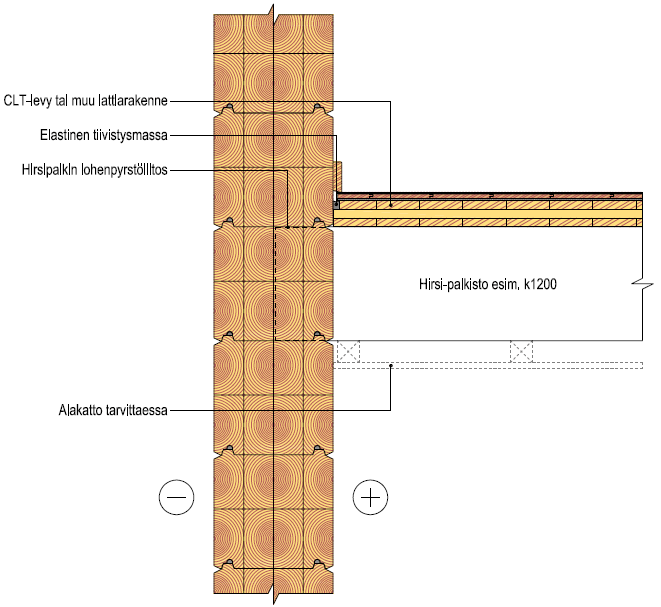
Junction of external wall with intermediate floor – block of flats
The ends of the intermediate floor joists are supported in recesses cut into the log wall. The details of the floor construction are determined on the basis of the required properties
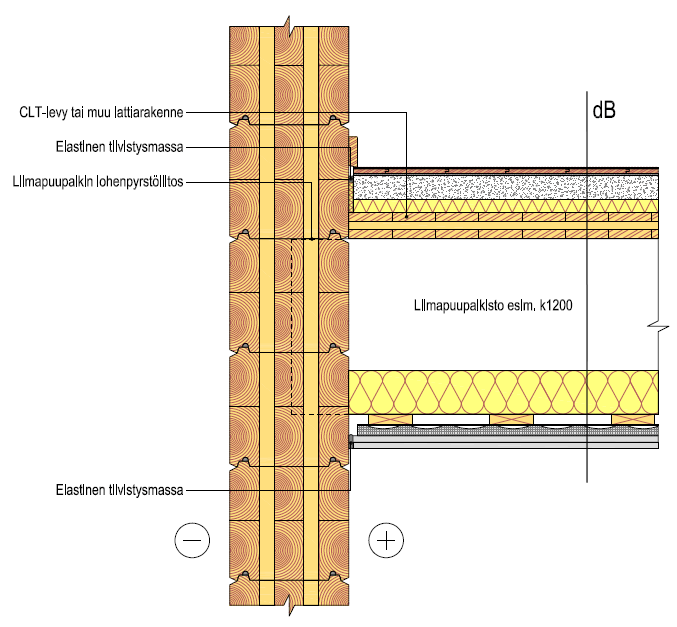
Junction of external wall with suspended ground floor
Junction between suspended floor, external wall and foundations. It is recommended that a soleplate is used at the junction with the foundations, so that the suspended floor beams can easily be fixed on top of it. The lowest log can be shaped so that it appears to start directly on top of the foundations.
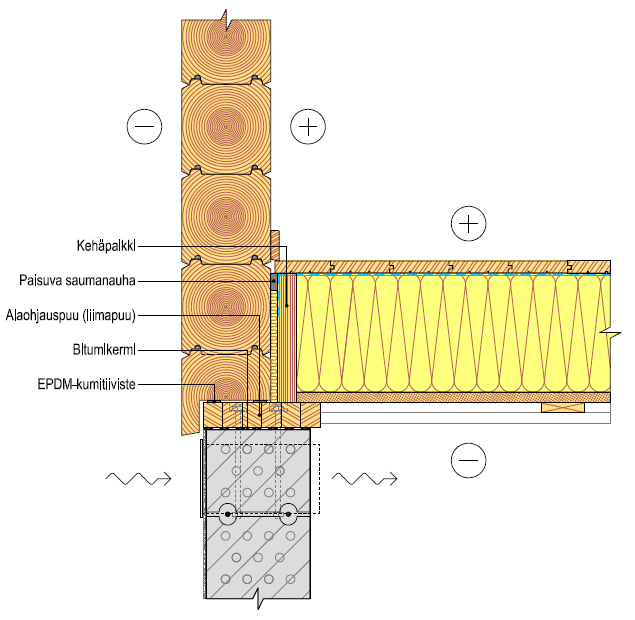
Junction of external wall with ground slab
Junction of ground slab with external wall. The concrete slab must be sealed under the logs with elastic jointing compound. The bitumen sheet under the soleplate should extend under the slab to prevent draughts.

Junction of roof joists with external wall
The junction must allow movement of the roof joists caused by sink or settlement. A gang-nail truss junction with the external wall is perfectly normal with other types of timber construction.
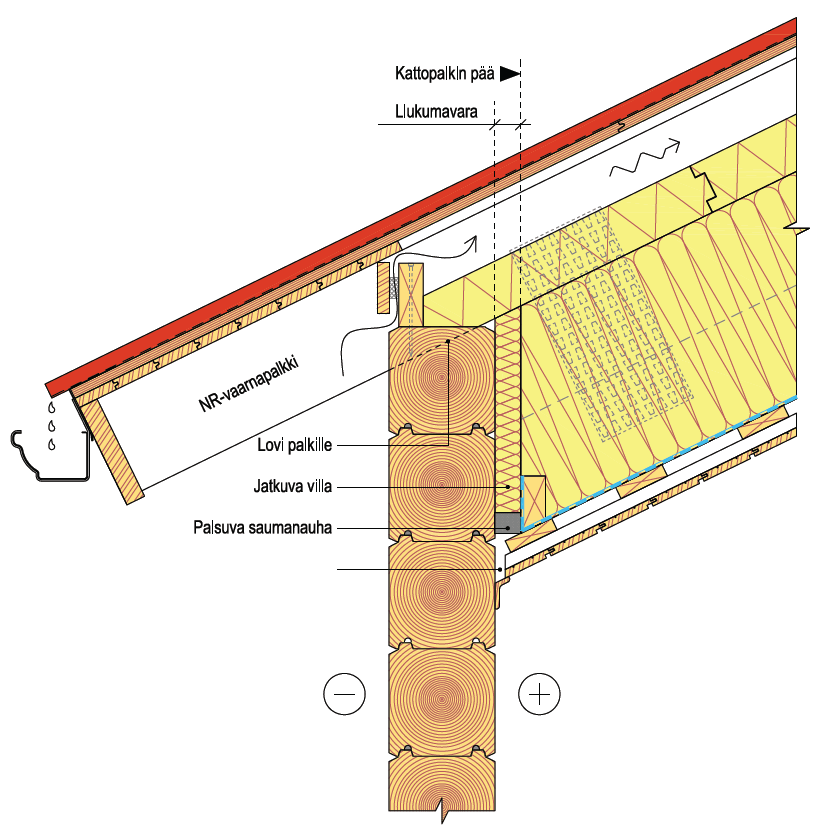
Junction of top of the frame with log wall
The allowance for the logs to sink or settle is shaped in such a way that an external covering board is not required. The top of the frame is fixed and sealed with a non-sink fixing plank. The sink allowance, which is filled with compressible insulation, is above the plank. The internal covering board is fixed to the fixing plank.
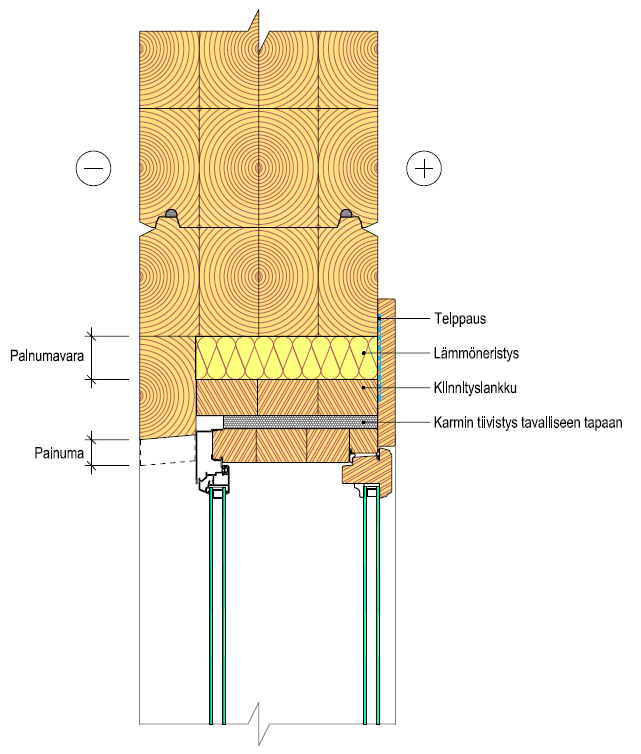
Junction of side of fame with log wall
The end of the log is shaped in such a way that an exterior covering board is not required. The side of the frame is fixed and sealed against a non-sink board known as a buck (’karapuu’), which is fixed and sealed in a groove cut into the log wall. The internal covering board can be fixed to the buck.
