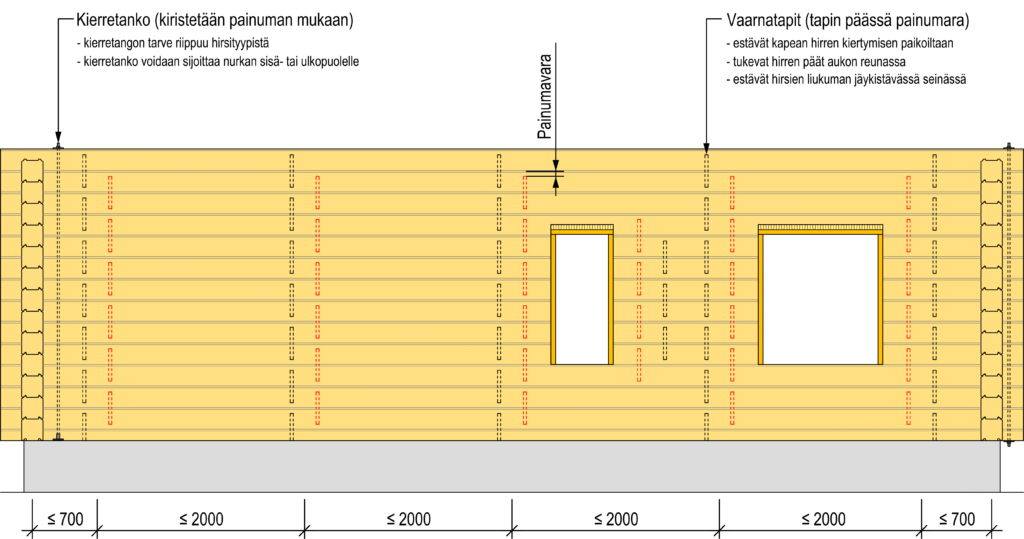Structural details of Finnish log construction
Följäri
A Följäri (Follower) is used to prevent long walls and the reveals of openings from buckling. A Följäri is fixed on one side or both sides of a wall and fixed by bolting direct to the logs, or through the logs to each other. Bolt holes are made oval so as not to prevent sink or settlement.
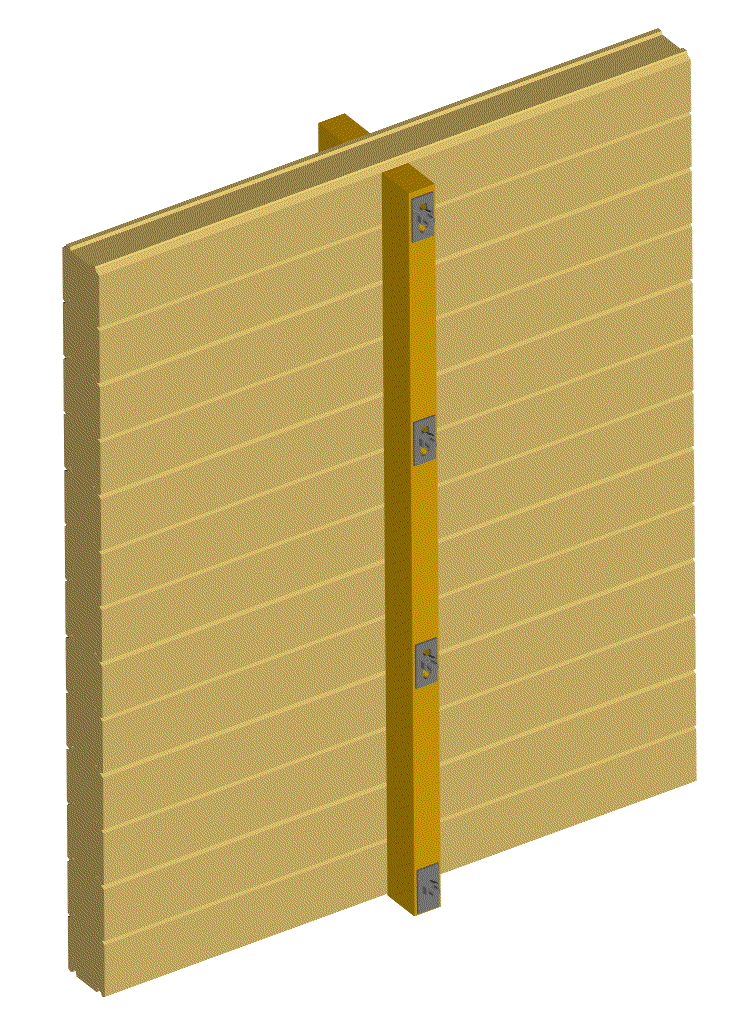
Corners
Extended or Overhang corner means a wall or corner joint where the ends of the logs continue beyond the corner.
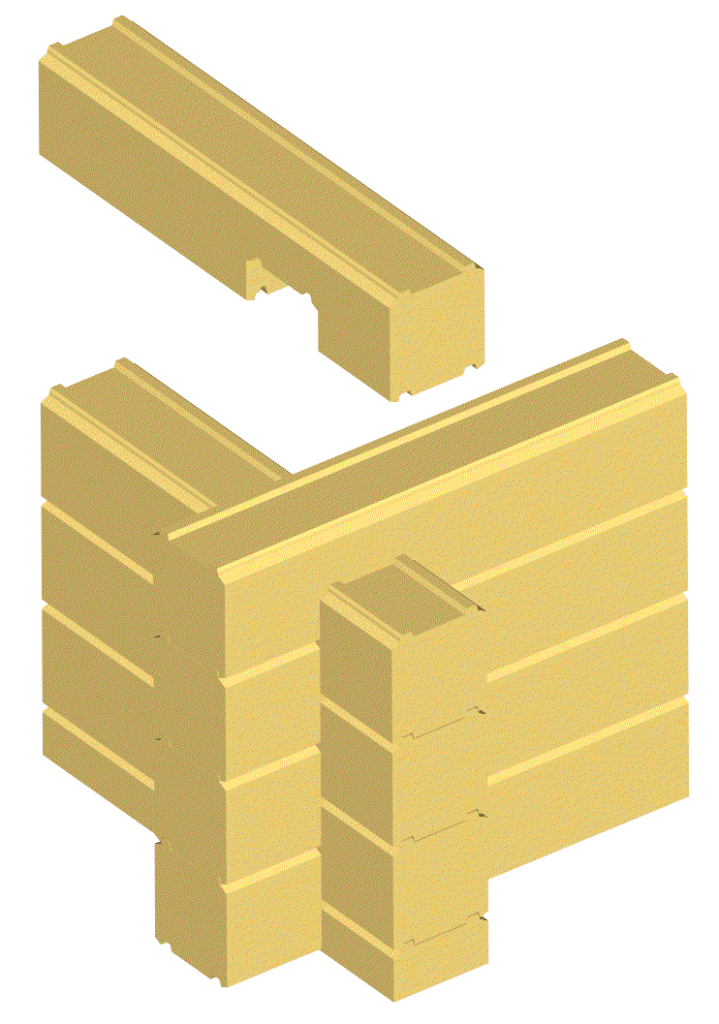
In a Short corner, or Butt and pass corner, the ends of the logs do not go beyond the joint. A short corner may be the traditional Dovetail corner or the newer City corner. Short corners can be protected with corner boards.

Short corner/ City corner
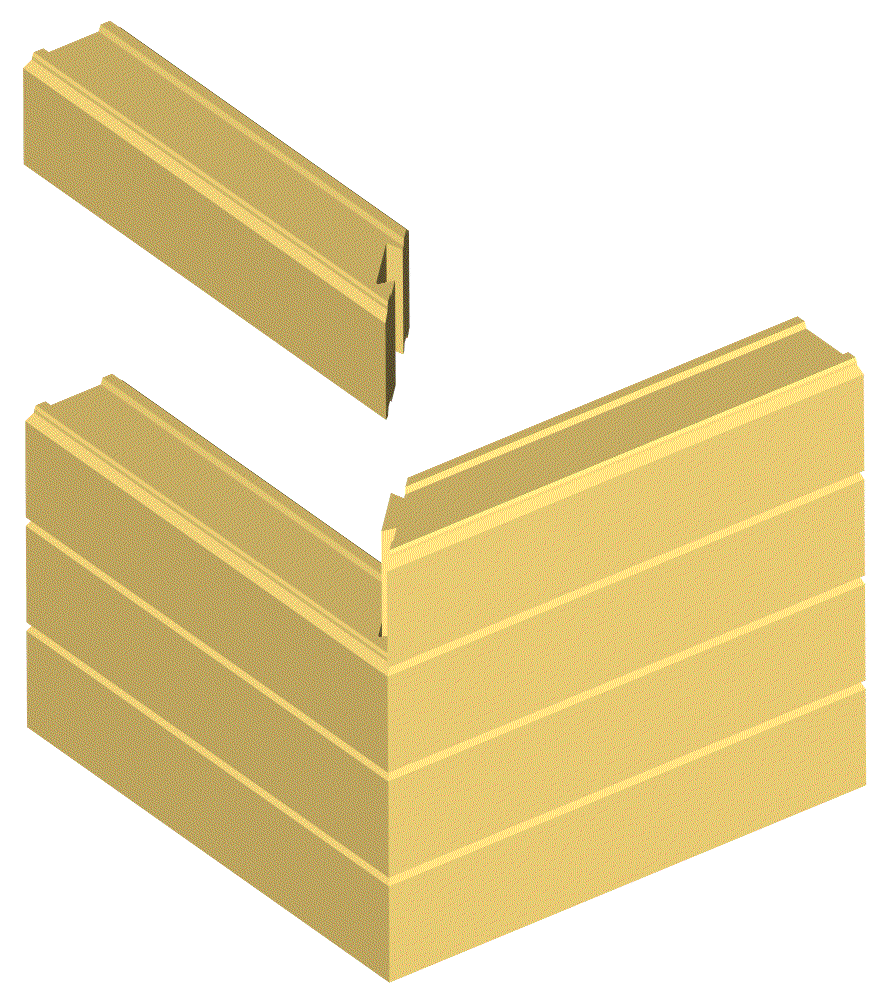
Windows
The reveals of openings are stiffened with a karapuu (buck) let into the reveals, which allows for sink or settlement in the wall construction. It is recommended that a horizontal board known as a vaakalankku is used in the soffit of the opening, which is fixed to the ‘karapuu’ with cross-headed screws. The ‘buck’ and the ‘vaakalankku’ form a non-sink subframe to which a door or window frame can be fixed and sealed in the normal way. Allowance for sink must be left above the ‘vaakalankku’ to be filled with compressible insulation. A seal is fixed between the ‘buck’ and the logs. The weather-tightness of the joints is ensured by taping them on the inside.
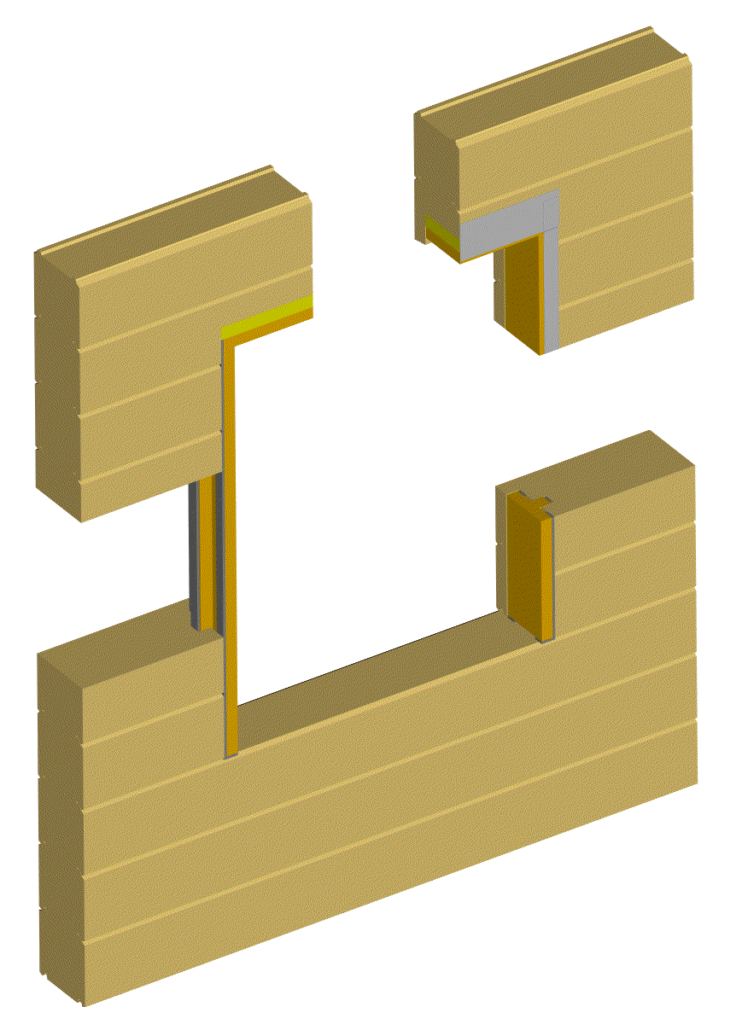
Brick walls
Junctions with non-sink brick walls must be designed to allow sink or settlement of the log construction. A ‘buck’ is used at the end of the brick wall to join the log construction to it. The ‘buck’ is dimensioned and fixed so as to allow the log wall to sink. Seals are inserted in the ‘buck’ joints against both the brick wall and the log construction. Brick ties are fixed to the ‘buck’. Allowance for sink is left above the brick wall, the amount depending on its height. The gap which allows for sink is sealed in the same way as that above window openings.
It is not recommended that brick walls are used as loadbearing structures within log buildings. In order to control differences in sink rates, log construction should be joined to loadbearing brick construction using screw-jacks which, due to the loads involved, may impose extremely large point loads on the brickwork, crushing the bricks. A loadbearing brick wall also makes it more difficult to erect a log frame as the brick wall should already be built when the log frame is erected, or else temporary support has to be used.
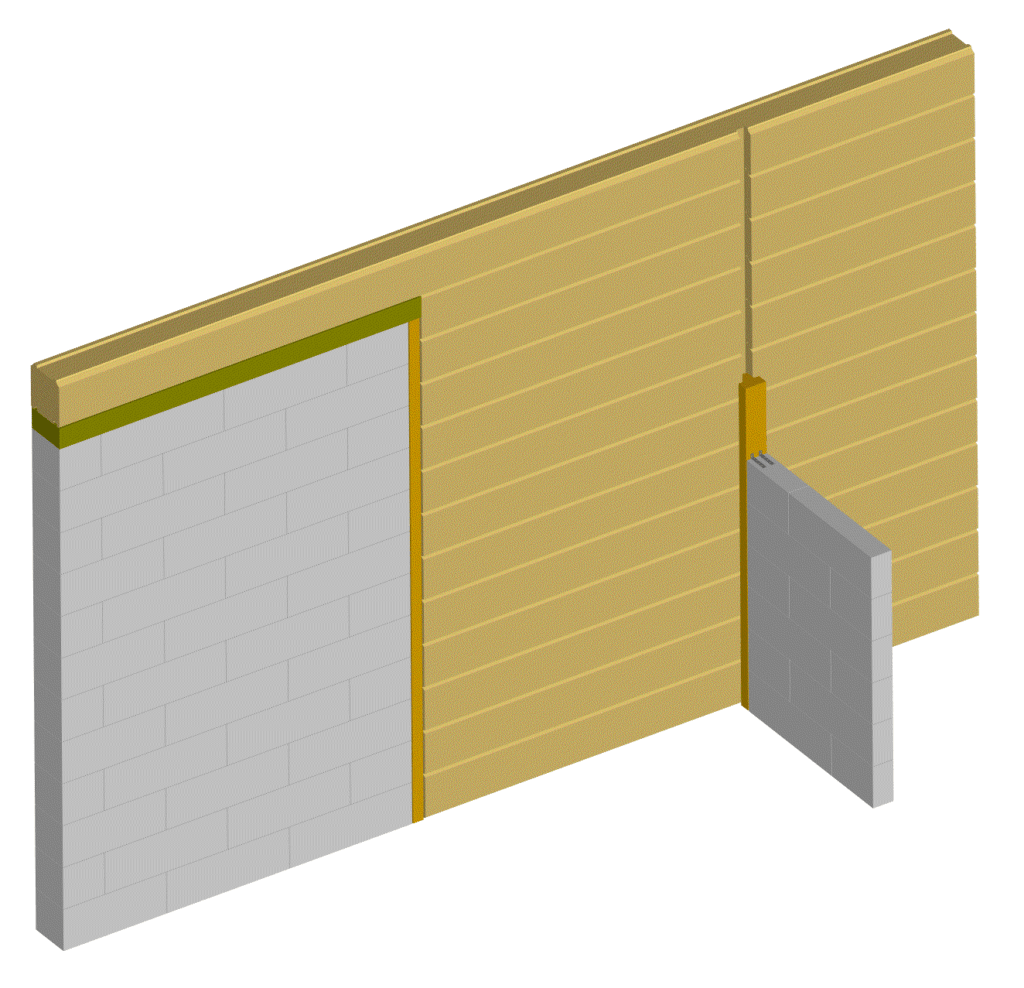
Stud walls
In the case of planed and laminated logs (smooth wall finish) the end stud can be fixed to the log wall with screws if oval-shaped fixing holes are made in the stud to allow for sink or settlement in the log wall. In the case of round logs, the stud wall is fixed to the log wall using a ‘buck’ to allow for sealing the joints. Normal allowance for sink is left above the stud wall.
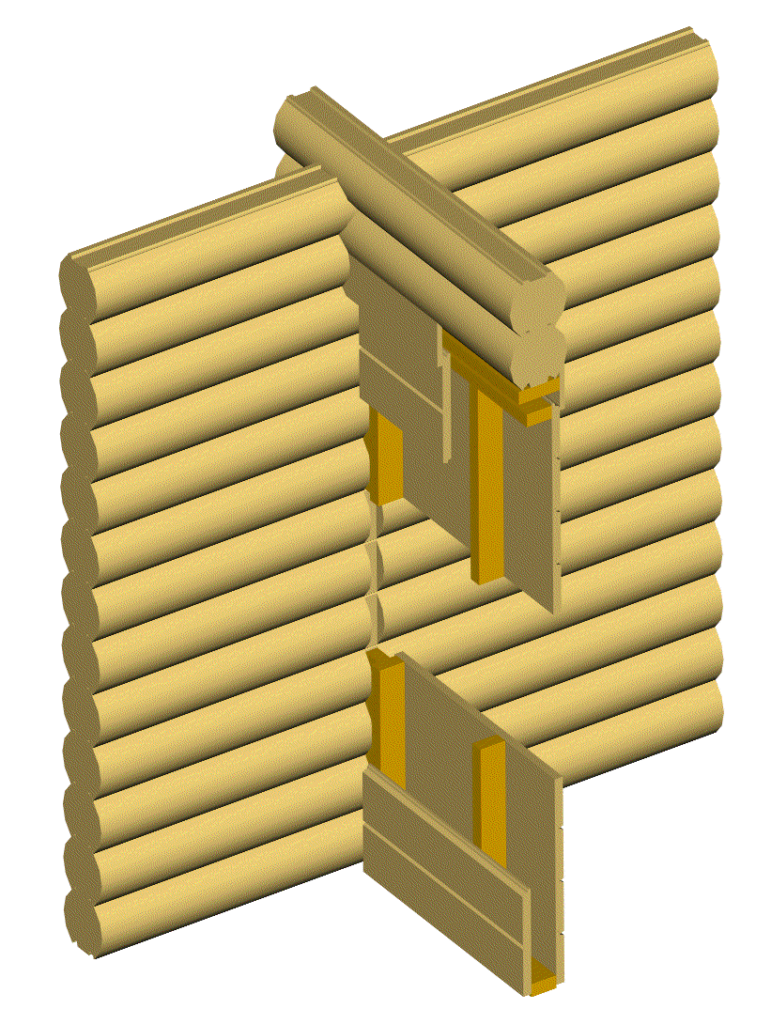
Adjustable column
Where there are columns, the sink of the log wall is taken into account using a ‘kierrejalka’ (screwjack). Indoors, this can be inserted either at the base or head of the column, while outdoors, it is always fixed at the base of the column so that the base can be lifted separately from the foundations and supporting structures.
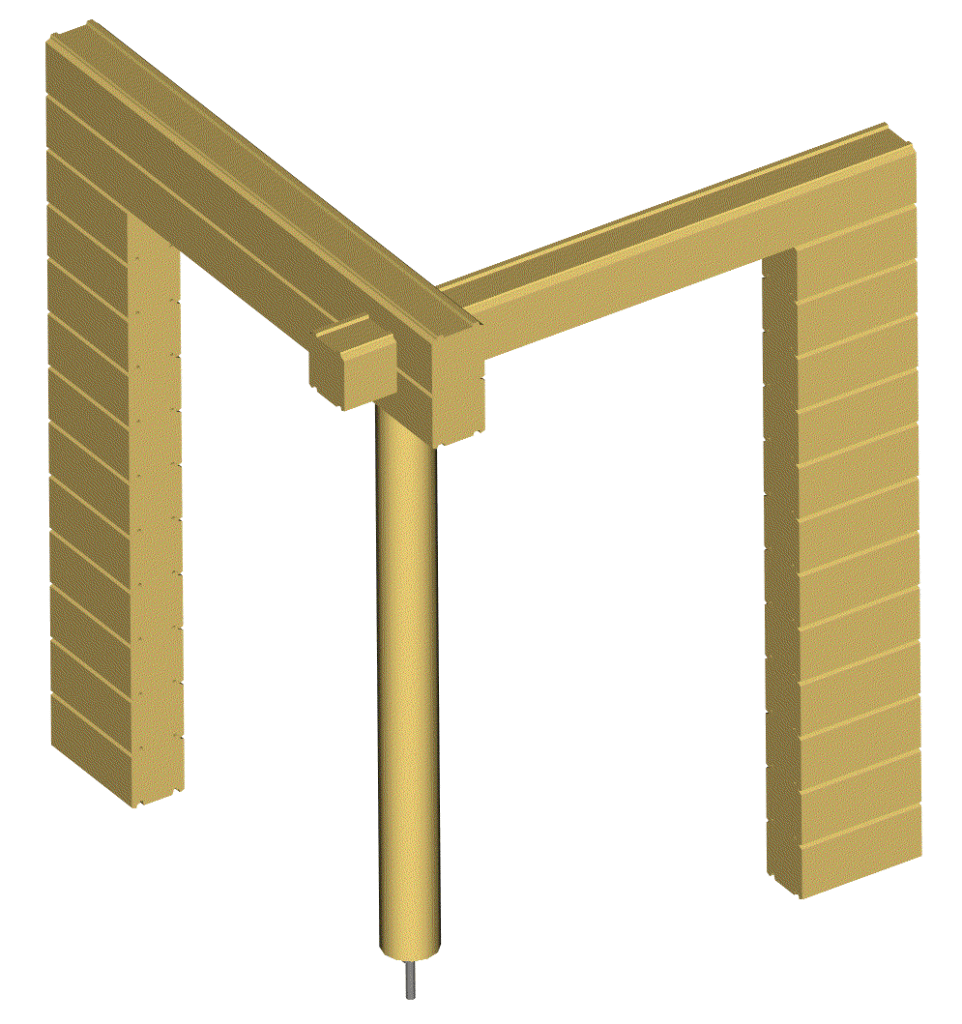
If desired, screw-jacks can be concealed indoors using e.g. sheet-metal collars which can be removed to adjust the screw-jacks. Outdoors, it is recommended that screw-jacks are left visible, so that water cannot collect inside the construction. Screw-jacks must be dimensioned to carry the loads on them. Outdoors, corrosion protection for screw-jacks is important. Nuts should be greased in advance to make adjustment easier when there are high loads on top of them.
Dowelling
Vaarnaus (dowelling) prevents the logs from going out of alignment by joining two or more rows of logs together. Through bolts are used when a log wall or a beam has to be tied together as a single unit.
